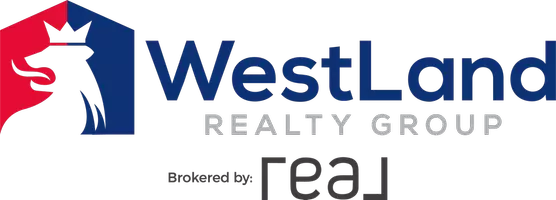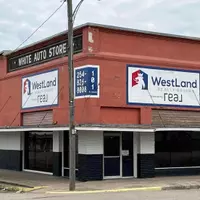8517 Horse Whisper LN Fort Worth, TX 76131
UPDATED:
Key Details
Property Type Single Family Home
Sub Type Single Family Residence
Listing Status Pending
Purchase Type For Sale
Square Footage 1,967 sqft
Price per Sqft $165
Subdivision Lasater Add
MLS Listing ID 20889427
Style Traditional,Detached
Bedrooms 4
Full Baths 2
Half Baths 1
HOA Fees $135/qua
HOA Y/N Yes
Year Built 2002
Lot Size 5,488 Sqft
Acres 0.126
Property Sub-Type Single Family Residence
Property Description
Located just minutes from Alliance Town Center, this spacious and stylish home offers 4 bedrooms, 2.5 bathrooms, and a host of recent upgrades. Fresh interior and exterior paint give the home a modern touch, while the upgraded kitchen features brand-new granite countertops, backsplash, stainless steel appliances, sink, fixtures, and lighting.
All bathrooms have been tastefully renovated with new countertops, sinks, fixtures, toilets, and lighting. Plush new carpet adds warmth and comfort throughout the home. Upstairs, a versatile loft space provides the perfect setting for a home office or work area.
The inviting living room features a cozy fireplace, creating an ideal space for entertaining or relaxing evenings at home. The spacious primary suite boasts an ensuite bath with a garden tub, dual sinks, a walk-in closet, and a separate shower.
Enjoy outdoor living in the large fenced backyard, perfect for gatherings or quiet retreats.
The HVAC was replaced in September, 2023. Hot water Heater was replaced in June, 2023.
This stunning home is a must-see!
Location
State TX
County Tarrant
Community Curbs, Playground, Park, Pool, Sidewalks
Direction From 820 go north on Blue Mound Rd, right on Harmond E-FM 3479, right on Thayer, left on Cattle Crossing, right on Horse Whisper
Interior
Interior Features Chandelier, Decorative/Designer Lighting Fixtures, Double Vanity, Eat-in Kitchen, Granite Counters, High Speed Internet, Kitchen Island, Open Floorplan, Pantry, Cable TV, Walk-In Closet(s)
Heating Central, Electric
Cooling Central Air, Electric
Flooring Carpet, Ceramic Tile, Engineered Hardwood, Vinyl
Fireplaces Number 1
Fireplaces Type Gas Starter, Wood Burning
Fireplace Yes
Window Features Window Coverings
Appliance Dishwasher, Electric Range, Disposal, Microwave
Laundry Electric Dryer Hookup, Laundry in Utility Room
Exterior
Exterior Feature Lighting, Rain Gutters
Parking Features Garage, Garage Door Opener
Garage Spaces 2.0
Carport Spaces 2
Fence Fenced, Wood
Pool None, Community
Community Features Curbs, Playground, Park, Pool, Sidewalks
Utilities Available Natural Gas Available, Sewer Available, Separate Meters, Underground Utilities, Water Available, Cable Available
Water Access Desc Public
Roof Type Composition
Porch Covered, Front Porch, Patio
Garage Yes
Building
Lot Description Interior Lot
Dwelling Type House
Foundation Slab
Sewer Public Sewer
Water Public
Level or Stories Two
Schools
Elementary Schools Chisholm Ridge
Middle Schools Highland
High Schools Saginaw
School District Eagle Mt-Saginaw Isd
Others
HOA Name Chisholm Ridge HOA
HOA Fee Include All Facilities,Association Management
Tax ID 07853866
Security Features Security System,Carbon Monoxide Detector(s),Fire Alarm,Smoke Detector(s),Security Lights
Special Listing Condition Standard
Virtual Tour https://www.propertypanorama.com/instaview/ntreis/20889427




