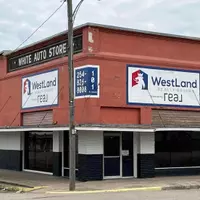2602 Bear TRL Mansfield, TX 76063
UPDATED:
Key Details
Property Type Single Family Home
Sub Type Single Family Residence
Listing Status Active
Purchase Type For Sale
Square Footage 3,478 sqft
Price per Sqft $210
Subdivision Triple Diamond Ranch
MLS Listing ID 20910078
Style Traditional,Detached
Bedrooms 4
Full Baths 4
HOA Fees $225/Semi-Annually
HOA Y/N Yes
Year Built 2025
Lot Size 0.310 Acres
Acres 0.3102
Lot Dimensions 100x135
Property Sub-Type Single Family Residence
Property Description
The gourmet, island kitchen is a chef's dream-come-true, blending function and style with Professional Series appliances — including Double Ovens and a 5-burner gas cooktop —, white painted cabinets, a butler's pantry, walk-in food storage, and elegant under-cabinet lighting.
The luxurious primary suite invites relaxation with a garden tub, glass-enclosed shower, dual vanities, and a dream walk-in closet.
Upstairs, the spacious game room and separate media room offer ideal spaces for entertainment. Additional amenities include window blinds, gutters, tankless water heater, full sprinkler, full sod, covered patio, and more.
Modern styling, an 8' Mahogany entry door, cedar garage door, and our complete landscape package elevate the home's remarkable curb appeal. This exquisite home in Triple Diamond Ranch in Mansfield is truly a must-see.
Location
State TX
County Tarrant
Community Park, Curbs
Direction The community of Triple Diamond is located in Mansfield. From I20: Take US-287 S to the exit for Turner;Warnell;Callender Rd. Turn Right on Turner;Callender Rd then Left onto Gertie Barrett. Turn Right on Jackie Ln to enter Triple Diamond Ranch. Selling from Rockwood.
Interior
Interior Features Built-in Features, Decorative/Designer Lighting Fixtures, Double Vanity, Eat-in Kitchen, High Speed Internet, Kitchen Island, Open Floorplan, Pantry, Cable TV, Vaulted Ceiling(s), Walk-In Closet(s)
Heating Central, Fireplace(s), Natural Gas, Zoned
Cooling Central Air, Ceiling Fan(s), Gas, Zoned
Flooring Carpet, Tile, Wood
Fireplaces Number 1
Fireplaces Type Family Room, Gas Log, Stone
Fireplace Yes
Window Features Window Coverings
Appliance Double Oven, Dishwasher, Electric Oven, Gas Cooktop, Disposal, Microwave, Tankless Water Heater, Vented Exhaust Fan
Laundry Washer Hookup, Electric Dryer Hookup, Laundry in Utility Room
Exterior
Exterior Feature Lighting, Private Yard, Rain Gutters
Parking Features Covered, Direct Access, Driveway, Enclosed, Garage, Garage Door Opener, Garage Faces Side
Garage Spaces 2.0
Fence Back Yard, Fenced, Wood
Pool None
Community Features Park, Curbs
Utilities Available Sewer Available, Water Available, Cable Available
Water Access Desc Public
Roof Type Composition
Porch Front Porch, Patio, Covered
Garage Yes
Building
Lot Description Back Yard, Interior Lot, Lawn, Landscaped, Subdivision, Sprinkler System, Few Trees
Dwelling Type House
Foundation Slab
Sewer Public Sewer
Water Public
Level or Stories Two
Schools
Elementary Schools Mary Jo Sheppard
Middle Schools Linda Jobe
High Schools Legacy
School District Mansfield Isd
Others
HOA Name The Property Center
HOA Fee Include All Facilities,Association Management,Maintenance Structure
Tax ID 42585056
Security Features Carbon Monoxide Detector(s),Smoke Detector(s)
Special Listing Condition Builder Owned
Virtual Tour https://www.propertypanorama.com/instaview/ntreis/20910078




