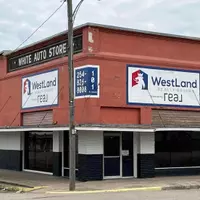2921 Darcy The Colony, TX 75056
UPDATED:
Key Details
Property Type Single Family Home
Sub Type Single Family Residence
Listing Status Active
Purchase Type For Sale
Square Footage 3,545 sqft
Price per Sqft $228
Subdivision Westbury Tribute Ph 3A
MLS Listing ID 20932237
Style Traditional,Detached
Bedrooms 4
Full Baths 4
Half Baths 1
HOA Fees $726/mo
HOA Y/N Yes
Year Built 2020
Annual Tax Amount $15,282
Lot Size 6,011 Sqft
Acres 0.138
Property Sub-Type Single Family Residence
Property Description
Step inside to discover soaring ceilings, rich hardwood floors, and an open-concept layout ideal for both everyday living and entertaining. The chef-inspired kitchen boasts quartz countertops, stainless steel appliances, a large island, and an abundance of cabinetry. Each bedroom has its own en-suite bath providing ultimate privacy and convenience plus a generational suite.
The oversized primary suite is a true retreat with a spa-like bath and generous walk-in closet. The extended covered patio with a custom pergola creates the perfect backdrop for outdoor dining and summer evenings.
Included with the home are the refrigerator, game room pool table, hardwired outdoor head lamps, three propane heat lamps, and a six-seater outdoor dining table.
Located within walking distance to parks, top-rated schools, and 11 miles of scenic lakefront trails. Enjoy access to resort-style amenities, future marina, golf courses, pools, pickleball courts, Kayak ramp and more in The Tribute.
Don't miss this opportunity — schedule your private tour today!
Location
State TX
County Denton
Community Fishing, Golf, Lake, Playground, Park, Pickleball, Pool, Sidewalks, Tennis Court(S), Trails/Paths
Direction From DNT, exit Lebanon and head west. Turn right on Prescott, left on Richmond, and right on Darcy. Home will be on the right.
Interior
Interior Features Built-in Features, Chandelier, Decorative/Designer Lighting Fixtures, Eat-in Kitchen, Granite Counters, High Speed Internet, In-Law Floorplan, Kitchen Island, Open Floorplan, Pantry, Cable TV, Vaulted Ceiling(s), Walk-In Closet(s)
Heating Central
Cooling Central Air, Ceiling Fan(s)
Flooring Carpet, Ceramic Tile, Hardwood
Fireplaces Number 1
Fireplaces Type Gas Starter
Fireplace Yes
Window Features Window Coverings
Appliance Dishwasher, Electric Oven, Gas Cooktop, Disposal, Microwave
Laundry Washer Hookup, Electric Dryer Hookup, Laundry in Utility Room
Exterior
Parking Features Covered, Door-Multi, Garage Faces Front
Garage Spaces 2.0
Pool None, Community
Community Features Fishing, Golf, Lake, Playground, Park, Pickleball, Pool, Sidewalks, Tennis Court(s), Trails/Paths
Utilities Available Sewer Available, Water Available, Cable Available
Water Access Desc Public
Roof Type Composition
Porch Covered
Garage Yes
Building
Dwelling Type House
Foundation Slab
Sewer Public Sewer
Water Public
Level or Stories Two
Schools
Elementary Schools Prestwick
Middle Schools Lowell Strike
High Schools Little Elm
School District Little Elm Isd
Others
HOA Name CMA Management
HOA Fee Include All Facilities,Association Management,Maintenance Grounds
Tax ID R756013
Security Features Security System,Carbon Monoxide Detector(s),Fire Alarm,Smoke Detector(s)
Special Listing Condition Standard
Virtual Tour https://www.propertypanorama.com/instaview/ntreis/20932237




