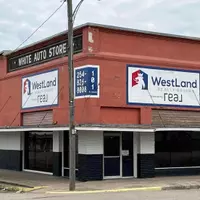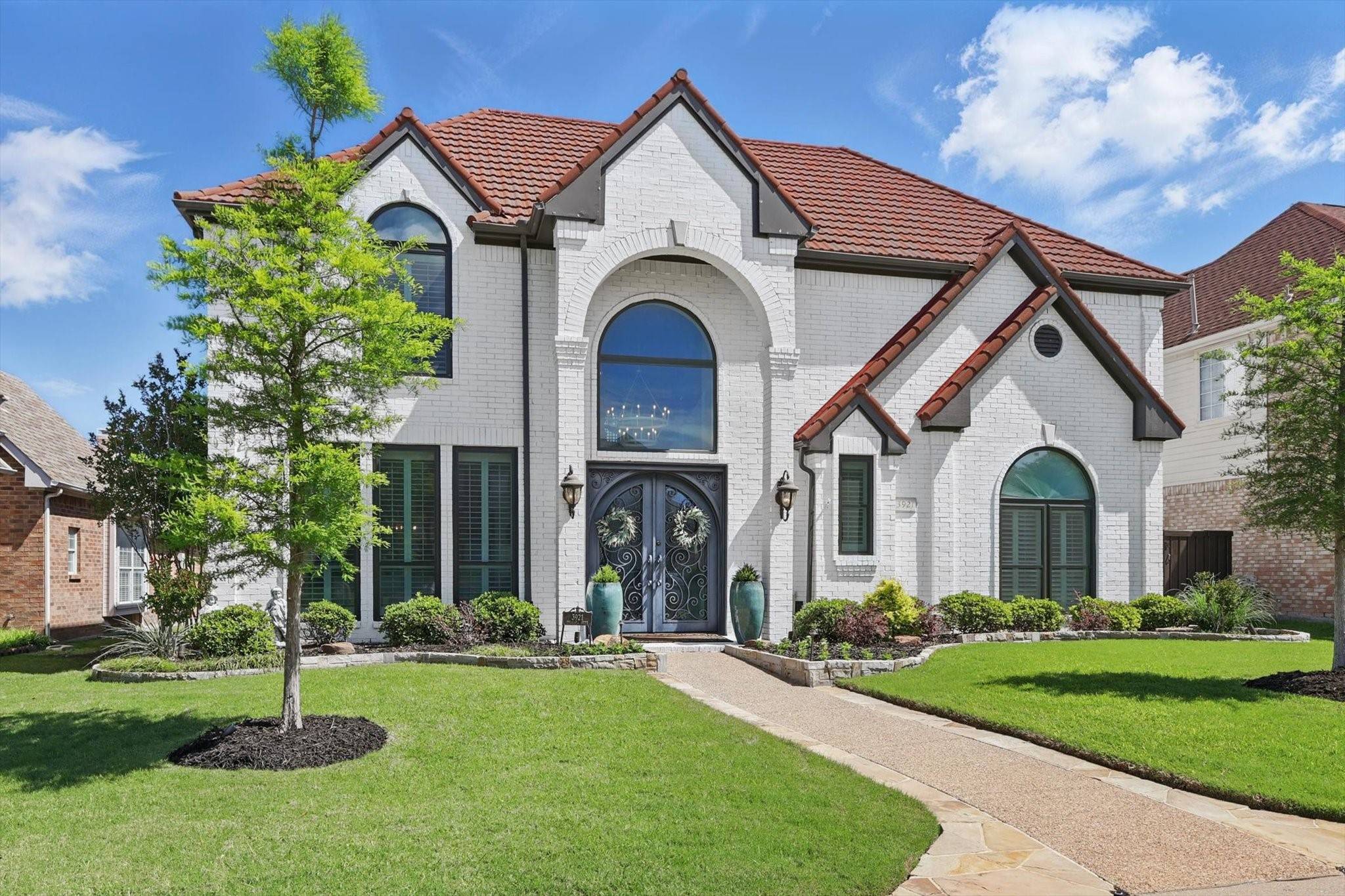3921 Overlake DR Plano, TX 75023
UPDATED:
Key Details
Property Type Single Family Home
Sub Type Single Family Residence
Listing Status Active
Purchase Type For Sale
Square Footage 2,886 sqft
Price per Sqft $247
Subdivision Wembley Court
MLS Listing ID 20933353
Style Detached
Bedrooms 4
Full Baths 3
HOA Y/N No
Year Built 1992
Annual Tax Amount $10,541
Lot Size 6,534 Sqft
Acres 0.15
Property Sub-Type Single Family Residence
Property Description
Step inside to discover a host of upgrades, including brand-new energy-efficient windows, a state-of-the-art HVAC system New, and stylish new Luxury Vinyl flooring throughout. The gourmet kitchen has been fully remodeled with sleek new cabinetry, quartz countertops, and stainless steel appliances, making it a chef's delight. Fresh paint inside and out gives the home a crisp, contemporary feel.
The primary suite is a private retreat with a spa-like en-suite bath, while the additional bedrooms are generously sized and perfect for family, guests, or a home office.
Outside, enjoy resort-style living in your own backyard oasis. The sparkling pool features a newer pump and heater, ideal for year-round enjoyment. Whether you're hosting a barbecue, enjoying a quiet morning coffee, or lounging by the pool, this home is built for indoor-outdoor living.
Don't miss the opportunity to own this turnkey property that truly has it all—space, style, and sophistication.
UPGRADES INCLUDE: New Windows (2024), HVAC Units (2022), Water Heater (2023), Full Kitchen Remodel (2023), Luxury Vinyl Plank (2023), Carpet upstairs (2023), Interior Paint (2023), Fireplace Facade (2023), Lighting Fixtures (2023), Exterior Brick Stain and Trim Paint (2024), Pool Pump (2021), Pool Heater (2021), Polaris Pool Sweep (2021).
Location
State TX
County Collin
Direction From Coit, go east on Legacy. Right on Fallkirk, Right on Newhall and left on Overlake Dr. Home is on the left.
Interior
Interior Features Built-in Features, Chandelier, Decorative/Designer Lighting Fixtures, Granite Counters, High Speed Internet, Open Floorplan, Pantry, Cable TV, Vaulted Ceiling(s), Walk-In Closet(s), Wired for Sound
Heating Central, Natural Gas
Cooling Central Air, Ceiling Fan(s), Electric
Flooring Carpet, Vinyl
Fireplaces Number 1
Fireplaces Type Gas, Gas Log, Gas Starter
Fireplace Yes
Window Features Plantation Shutters
Appliance Dishwasher, Electric Cooktop, Electric Oven, Disposal, Gas Water Heater, Microwave, Refrigerator, Wine Cooler
Laundry Washer Hookup, Electric Dryer Hookup, Laundry in Utility Room
Exterior
Parking Features Concrete, Driveway
Garage Spaces 2.0
Fence Wood
Pool Gunite, Heated, In Ground, Pool, Pool Sweep, Pool/Spa Combo, Salt Water
Utilities Available Sewer Available, Water Available, Cable Available
Water Access Desc Public
Roof Type Metal,Other
Porch Patio, Covered
Garage Yes
Building
Lot Description Interior Lot, Landscaped
Dwelling Type House
Foundation Slab
Sewer Public Sewer
Water Public
Level or Stories Two
Schools
Elementary Schools Gulledge
Middle Schools Robinson
High Schools Jasper
School District Plano Isd
Others
Tax ID R270600D00201
Security Features Carbon Monoxide Detector(s),Smoke Detector(s)
Special Listing Condition Standard
Virtual Tour https://www.propertypanorama.com/instaview/ntreis/20933353




