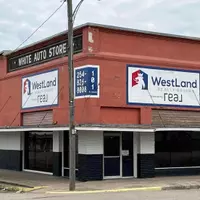16260 Autumn Meadows CT Frisco, TX 75035
UPDATED:
Key Details
Property Type Single Family Home
Sub Type Single Family Residence
Listing Status Active
Purchase Type For Sale
Square Footage 3,906 sqft
Price per Sqft $268
Subdivision Bretton Woods Ph 1
MLS Listing ID 20940772
Style Traditional,Detached
Bedrooms 4
Full Baths 3
Half Baths 2
HOA Fees $770/mo
HOA Y/N Yes
Year Built 2016
Annual Tax Amount $14,022
Lot Size 0.331 Acres
Acres 0.331
Lot Dimensions 85x135
Property Sub-Type Single Family Residence
Property Description
Perfect for gathering together, hosting guests, or extended family. The Next Gen suite offers the ultimate flexibility, with a private entrance, living area, kitchenette, and full bedroom with an en suite. It is ideal for in-laws, au pairs, or long-term guests. A spacious game room anchors additional bedrooms upstairs while a dedicated media room invites cozy movie nights. Every bedroom is generously sized and thoughtfully placed, allowing connection and privacy. The primary suite is tucked at the rear of the home for serenity and features: Tray ceilings and soft natural light. A luxurious spa-style bath with soaking tub, separate vanities, and a large walk-in closet. And when is it time to unwind? Your covered private patio offers the perfect escape for morning coffee or peaceful sunsets. The community offers a resort-style pool and gym, making this home a private retreat and a lifestyle.
Location
State TX
County Collin
Direction North on Dallas N. Tollway & exit at Rockhill. Head east on Rockhill to Preston Rd. Turn left on Preston Rd. & head north about a half mile. Turn right at Summit Hills into Bretton Woods Community to 16260 Autumn Meadows Court.
Interior
Interior Features Built-in Features, Chandelier, Decorative/Designer Lighting Fixtures, Double Vanity, Eat-in Kitchen, Granite Counters, High Speed Internet, In-Law Floorplan, Kitchen Island, Loft, Multiple Master Suites, Cable TV, Vaulted Ceiling(s), Walk-In Closet(s), Wired for Sound
Heating Central, Natural Gas, Zoned
Cooling Central Air, Ceiling Fan(s), Electric
Flooring Carpet, Ceramic Tile, Hardwood
Fireplaces Number 1
Fireplaces Type Family Room, Gas, Gas Log
Fireplace Yes
Window Features Window Coverings
Appliance Some Gas Appliances, Built-In Refrigerator, Dishwasher, Electric Range, Disposal, Microwave, Plumbed For Gas, Range, Some Commercial Grade
Laundry Electric Dryer Hookup, Gas Dryer Hookup
Exterior
Parking Features Door-Multi, Door-Single, Driveway, Garage Faces Front, Garage, Garage Door Opener, Garage Faces Side
Garage Spaces 4.0
Fence Wrought Iron
Pool None
Utilities Available Sewer Available, Water Available, Cable Available
Water Access Desc Public
Roof Type Composition,Shingle
Street Surface Asphalt
Porch Covered
Garage Yes
Building
Dwelling Type House
Foundation Slab
Sewer Public Sewer
Water Public
Level or Stories Two
Schools
Elementary Schools Jackson
Middle Schools Bill Hays
High Schools Rock Hill
School District Prosper Isd
Others
HOA Name Legacy Soutwest
HOA Fee Include All Facilities,Association Management,Maintenance Grounds
Senior Community No
Tax ID R1090300C00101
Security Features Prewired,Security System,Carbon Monoxide Detector(s),Smoke Detector(s)
Virtual Tour https://www.propertypanorama.com/instaview/ntreis/20940772




