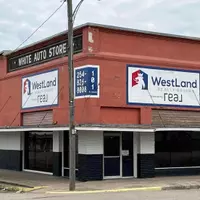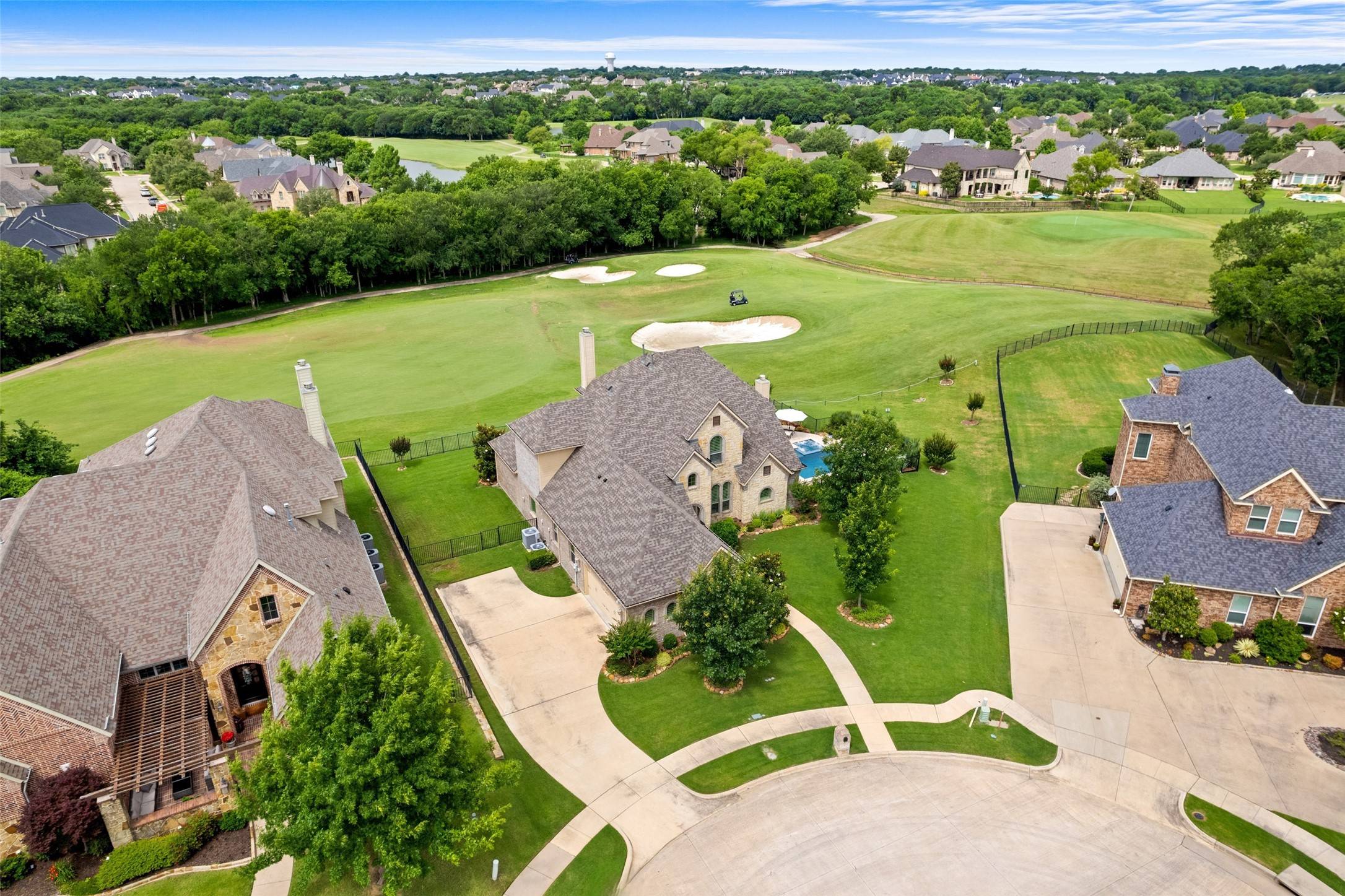7 Falcons View PASS Heath, TX 75032
UPDATED:
Key Details
Property Type Single Family Home
Sub Type Single Family Residence
Listing Status Active
Purchase Type For Sale
Square Footage 3,424 sqft
Price per Sqft $255
Subdivision Buffalo Creek Country Club Estate
MLS Listing ID 20951715
Style Detached
Bedrooms 4
Full Baths 3
HOA Fees $163/qua
HOA Y/N Yes
Year Built 2014
Annual Tax Amount $11,600
Lot Size 0.513 Acres
Acres 0.513
Property Sub-Type Single Family Residence
Property Description
Nestled along the 5th hole of Buffalo Creek Golf Club, this gorgeous home offers panoramic golf course views and breathtaking sunsets from the spacious back porch and outdoor living area with built-in kitchen. Recently enhanced with a heated pool and spa, it's the perfect blend of luxury and relaxation.
Inside, you'll find 4 bedrooms and 3 full bathrooms, including both a primary suite and secondary bedroom on the main floor. The oversized primary suite features a double vanity and an expansive, beautifully tiled shower. The dream kitchen is a chef's delight—boasting abundant cabinetry, a large walk-in pantry, granite countertops, a centerpiece island, and a 5-burner gas cooktop. Enjoy the elegant 5-inch custom plantation shutters throughout the home, adding timeless style, classic charm and abundant natural light control.
Upstairs includes a game room, a media room and 2 additional bedrooms, and stunning views of the course from most rooms. Enjoy ample space inside and out—this home sits on over half an acre and is loaded with upgrades including a brand new roof, hot water heater and that amazing new swimming pool that puts the seal on this stunning dream home!
A rare opportunity for resort-style living in one of Rockwall's most sought-after communities!
Location
State TX
County Rockwall
Community Clubhouse, Golf, Playground, Pool, Tennis Court(S), Trails/Paths
Direction GPS will accurately get you there.
Interior
Interior Features Decorative/Designer Lighting Fixtures, Double Vanity, High Speed Internet, Kitchen Island, Pantry, Cable TV, Walk-In Closet(s)
Heating Central, Natural Gas
Cooling Central Air, Electric
Flooring Carpet, Ceramic Tile, Hardwood, Wood
Fireplaces Number 2
Fireplaces Type Family Room, Gas Log, Gas Starter, Outside, Raised Hearth, Stone
Equipment Irrigation Equipment
Fireplace Yes
Window Features Plantation Shutters
Appliance Double Oven, Dishwasher, Electric Oven, Gas Cooktop, Disposal
Laundry Electric Dryer Hookup, Laundry in Utility Room
Exterior
Exterior Feature Built-in Barbecue, Barbecue, Outdoor Grill, Outdoor Kitchen, Outdoor Living Area
Parking Features Driveway, Garage, Garage Door Opener, Garage Faces Side
Garage Spaces 2.0
Fence Back Yard, Wrought Iron
Pool Gunite, Heated, In Ground, Outdoor Pool, Pool, Pool Sweep, Pool/Spa Combo, Waterfall, Water Feature, Community
Community Features Clubhouse, Golf, Playground, Pool, Tennis Court(s), Trails/Paths
Utilities Available Sewer Available, Water Available, Cable Available
Water Access Desc Public
Roof Type Composition
Porch Covered
Garage Yes
Building
Lot Description Cul-De-Sac, Backs to Greenbelt/Park, On Golf Course, Sprinkler System, Few Trees
Dwelling Type House
Foundation Slab
Sewer Public Sewer
Water Public
Level or Stories Two
Schools
Elementary Schools Dorothy Smith Pullen
Middle Schools Cain
High Schools Heath
School District Rockwall Isd
Others
HOA Name Goodwin
HOA Fee Include Association Management
Senior Community No
Tax ID 000000073351
Security Features Security System Leased
Special Listing Condition Standard
Virtual Tour https://www.propertypanorama.com/instaview/ntreis/20951715




