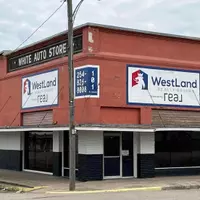3741 Cottonwood Springs DR The Colony, TX 75056
UPDATED:
Key Details
Property Type Single Family Home
Sub Type Single Family Residence
Listing Status Active
Purchase Type For Sale
Square Footage 1,944 sqft
Price per Sqft $241
Subdivision Stewart Peninsula Cottonwood S
MLS Listing ID 20941412
Style Detached
Bedrooms 3
Full Baths 2
HOA Fees $299/mo
HOA Y/N Yes
Year Built 1997
Annual Tax Amount $7,687
Lot Size 8,058 Sqft
Acres 0.185
Property Sub-Type Single Family Residence
Property Description
Boasting a generous layout, this residence features 3 bedrooms and 2 bathrooms across meticulously designed one story with large eat in kitchen. The interior showcases open floor plan, abundant natural light, hardwood and tile flooring, new carpet and premium finishes throughout. The kitchen is equipped with newly installed appliances, microwave and sink.
Step outside to nice size backyard, perfect for entertaining or relaxing under the Texas sky. Enjoy the community's exceptional amenities, including two pools (one adult infinity pool overlooking the lake and a family pool with water slides), a playground, miles of lakeside trails, and access to the Stewart Peninsula Golf Course—a 9-hole course with lake views .
Located within minutes from elementary and middle schools, shopping, dining, and entertainment options at renowned Grandscape. This home offers the perfect balance of tranquility and convenience.
Don't miss the opportunity to own this remarkable property in one of The Colony's most sought-after neighborhoods. Schedule your private tour today!
Location
State TX
County Denton
Community Golf, Lake, Pool, Trails/Paths
Direction From 121, FM 423-Main in the Colony go North, left on N Colony, Right on Stewart Blvd, left on Cottonwood Springs
Interior
Interior Features Chandelier, Double Vanity, Granite Counters, Walk-In Closet(s)
Heating Central
Cooling Central Air, Ceiling Fan(s)
Flooring Carpet, Hardwood, Tile
Fireplaces Number 1
Fireplaces Type Gas Log, Gas Starter
Fireplace Yes
Window Features Window Coverings
Appliance Dishwasher, Electric Cooktop, Electric Oven, Disposal, Microwave
Exterior
Parking Features Covered, Driveway, Garage
Garage Spaces 2.0
Carport Spaces 2
Fence Wood
Pool None, Community
Community Features Golf, Lake, Pool, Trails/Paths
Utilities Available Sewer Available, Water Available
Water Access Desc Public
Roof Type Composition
Garage Yes
Building
Dwelling Type House
Foundation Slab
Sewer Public Sewer
Water Public
Level or Stories One
Schools
Elementary Schools Ethridge
Middle Schools Lakeview
High Schools The Colony
School District Lewisville Isd
Others
HOA Name Texas Star Community Management
HOA Fee Include Association Management
Tax ID R183192
Special Listing Condition Standard
Virtual Tour https://www.propertypanorama.com/instaview/ntreis/20941412




