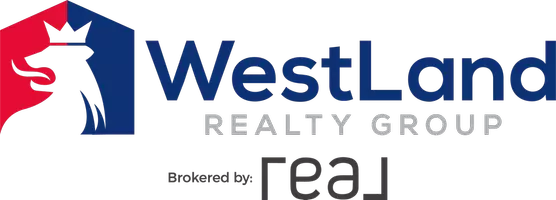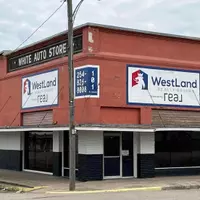11240 Marsh Wren CIR Flint, TX 75762
UPDATED:
Key Details
Property Type Single Family Home
Sub Type Single Family Residence
Listing Status Active
Purchase Type For Sale
Square Footage 3,258 sqft
Price per Sqft $204
Subdivision Forest Glen South
MLS Listing ID 20958116
Style Traditional,Detached
Bedrooms 4
Full Baths 3
HOA Fees $88/mo
HOA Y/N Yes
Year Built 2002
Annual Tax Amount $9,477
Lot Size 0.869 Acres
Acres 0.869
Property Sub-Type Single Family Residence
Property Description
Enjoy year-round comfort in the heated and cooled sunroom, which opens to a large deck overlooking the lush, landscaped, and fully fenced backyard. A cozy fire pit and small storage building add charm and function to this inviting outdoor space—ideal for gathering with family and friends.
The oversized 3-car garage is also climate-controlled and includes an attic lift, making storage of bulky items in the spacious, floored attic easy and convenient. Recent upgrades by the current owner include custom built-in bookshelves flanking the fireplace in the family room and a stylish dry bar with lighted glass cabinets, a wine fridge, and a mini fridge.
Please note: A portion of the neighbor's fence was damaged during recent storms. Repairs are currently being discussed.
Don't miss the opportunity to own this exceptional property with thoughtful updates and serene surroundings!
Location
State TX
County Smith
Direction Take Old Jacksonville Hwy to Flint, Right on FM 2668, Right into Forest Glen, South on Vista Oak Dr., Left on marsh Wren Cir to house on Left.
Rooms
Other Rooms Storage
Interior
Interior Features Dry Bar, Decorative/Designer Lighting Fixtures, Double Vanity, High Speed Internet, Kitchen Island, Cable TV, Walk-In Closet(s), Wired for Sound
Heating Central, Natural Gas, Zoned
Cooling Central Air, Ceiling Fan(s), Electric
Flooring Carpet, Ceramic Tile, Hardwood
Fireplaces Number 1
Fireplaces Type Gas Log
Fireplace Yes
Appliance Double Oven, Dishwasher, Gas Cooktop, Disposal, Microwave
Laundry Washer Hookup, Electric Dryer Hookup, Laundry in Utility Room
Exterior
Parking Features Garage, Garage Door Opener, Kitchen Level, Oversized, Garage Faces Side
Garage Spaces 3.0
Fence Wood
Pool None
Utilities Available Sewer Available, Water Available, Cable Available
Water Access Desc Public
Roof Type Composition
Porch Covered, Deck, Patio
Garage Yes
Building
Lot Description Landscaped, Sprinkler System
Dwelling Type House
Foundation Slab
Sewer Public Sewer
Water Public
Level or Stories One
Additional Building Storage
Schools
Elementary Schools Owens
Middle Schools Three Lakes
High Schools Tyler Legacy
School District Tyler Isd
Others
HOA Name Forest Glen South
HOA Fee Include Association Management
Tax ID 127675000200022000
Security Features Security System,Smoke Detector(s)
Special Listing Condition Standard
Virtual Tour https://www.propertypanorama.com/instaview/ntreis/20958116




