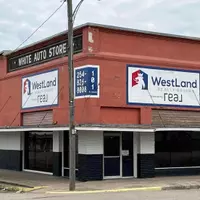2909 Harkness DR Plano, TX 75093
UPDATED:
Key Details
Property Type Single Family Home
Sub Type Single Family Residence
Listing Status Active
Purchase Type For Sale
Square Footage 3,500 sqft
Price per Sqft $222
Subdivision Wyndham Hill Add
MLS Listing ID 20957029
Style Traditional,Detached
Bedrooms 5
Full Baths 4
Half Baths 1
HOA Y/N No
Year Built 1992
Annual Tax Amount $10,552
Lot Size 7,840 Sqft
Acres 0.18
Property Sub-Type Single Family Residence
Property Description
Step out to to Solarium that is complete with air conditioning and heat, as well as a commercial Grill and Vent Hood. A fully Turfed Back Yard with underground drainage and sprinklers, that lead to an unbelievale all Cedar Pergola, wired to show outside movies or just entertain with Friends. The master spacious suite and en-suite bath lead to a HUGE walk-in closet with a 15 foot ceiling.The Mother- in- Law Suite, on the opposite side of the first floor, ensures Privacy and Comfort for All. Move In Ready
Location
State TX
County Collin
Community Curbs, Sidewalks
Direction Location between Park and Parker off of Midway.
Rooms
Other Rooms Pergola
Interior
Interior Features Built-in Features, Cedar Closet(s), Chandelier, Decorative/Designer Lighting Fixtures, Double Vanity, Eat-in Kitchen, Granite Counters, High Speed Internet, Kitchen Island, Pantry, Cable TV, Vaulted Ceiling(s), Walk-In Closet(s), Wired for Sound
Heating Natural Gas
Cooling Central Air, Ceiling Fan(s)
Flooring Carpet, Ceramic Tile, Hardwood
Fireplaces Number 1
Fireplaces Type Family Room, Glass Doors, Gas Log, Gas Starter, Great Room, Masonry
Fireplace Yes
Window Features Window Coverings
Appliance Double Oven, Dishwasher, Electric Cooktop, Disposal, Indoor Grill, Ice Maker, Microwave
Exterior
Exterior Feature Gas Grill, Outdoor Grill, Outdoor Kitchen, Outdoor Living Area, Rain Gutters
Parking Features Alley Access, Epoxy Flooring, Garage, Garage Door Opener, Garage Faces Rear
Garage Spaces 2.0
Fence Wood
Pool None
Community Features Curbs, Sidewalks
Utilities Available Electricity Available, Electricity Connected, Natural Gas Available, Sewer Available, Separate Meters, Water Available, Cable Available
Water Access Desc Public
Street Surface Asphalt
Porch Covered
Garage Yes
Building
Lot Description Landscaped, Subdivision, Few Trees
Dwelling Type House
Foundation Slab
Sewer Public Sewer
Water Public
Level or Stories Two
Additional Building Pergola
Schools
Elementary Schools Barksdale
Middle Schools Renner
School District Plano Isd
Others
Senior Community No
Tax ID R259200A00301
Security Features Security System
Special Listing Condition Standard
Virtual Tour https://www.propertypanorama.com/instaview/ntreis/20957029




