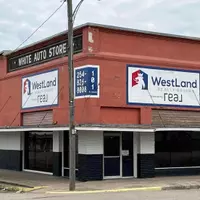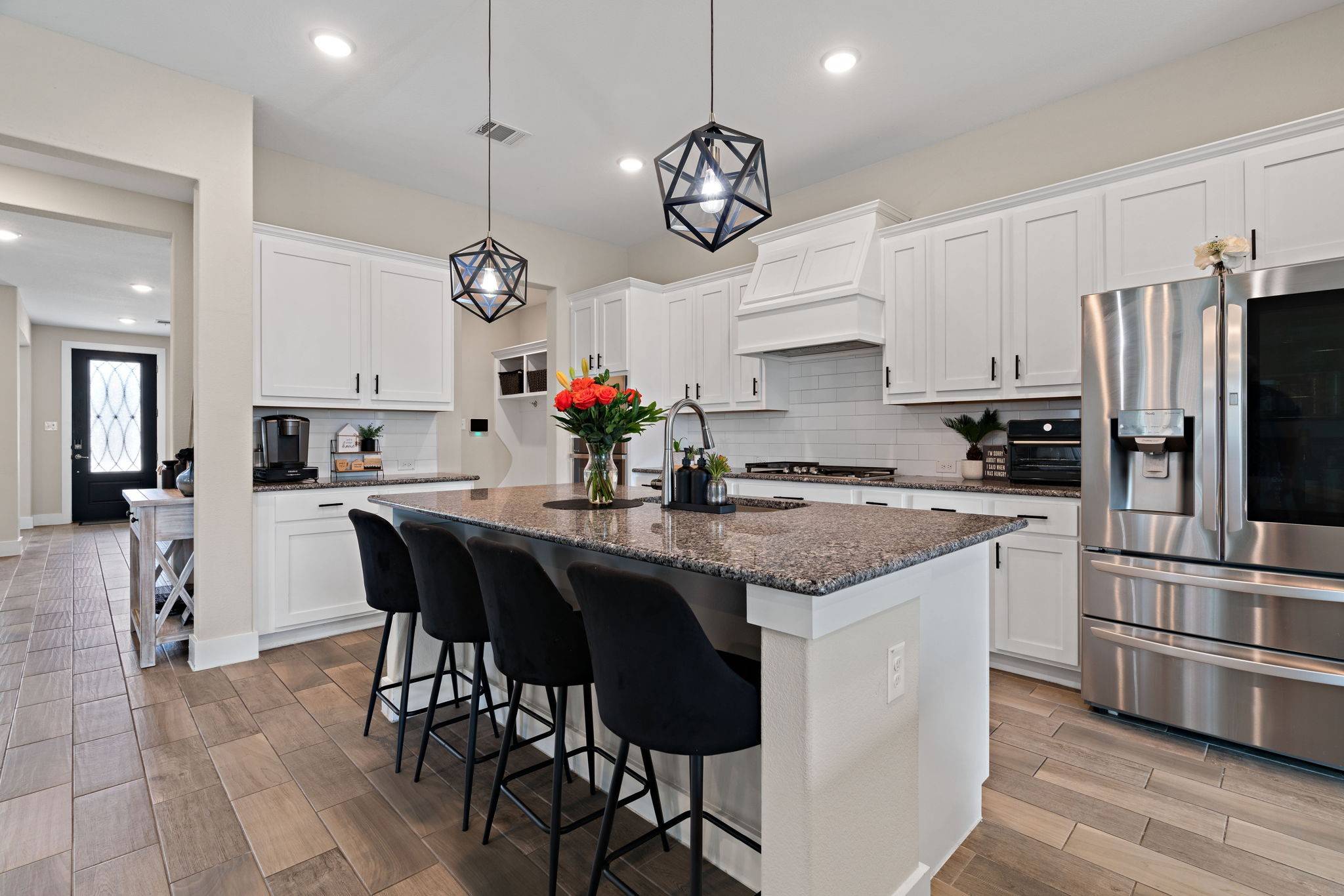633 Taylor DR Fate, TX 75087
UPDATED:
Key Details
Property Type Single Family Home
Sub Type Single Family Residence
Listing Status Active
Purchase Type For Sale
Square Footage 3,201 sqft
Price per Sqft $140
Subdivision Woodcreek Ph 9C-2
MLS Listing ID 20964468
Style Detached
Bedrooms 4
Full Baths 2
Half Baths 1
HOA Fees $360/Semi-Annually
HOA Y/N Yes
Year Built 2021
Annual Tax Amount $11,467
Lot Size 5,662 Sqft
Acres 0.13
Property Sub-Type Single Family Residence
Property Description
Open-concept living with a cozy fireplace, perfect for family gatherings or entertaining guests. Gourmet kitchen featuring top of the line stainless steel appliances, a large kitchen island with granite countertops, 5 burner gas cooktop, walk-in pantry, and modern smart home features, including Wifi-enabled oven. The downstairs primary bedroom features picturesque bay windows, large walk-in closet, double vanity sink, large standing shower. Upstairs, you will have a second living area or game room, large media room, and spacious bedrooms with walk in closets.
Outdoor living with covered patio, complete with a ceiling fan, exterior outlets ready for entertainment set up or holiday lights, home comes with 10yr builders foundation warranty. Conveniently located to access to top-tier amenities, community pools, scenic walking trails, fitness center, playgrounds, dog park, and excellent clubhouse
Location
State TX
County Rockwall
Community Clubhouse, Fitness Center, Fishing, Playground, Pool, Sidewalks, Trails/Paths, Community Mailbox, Curbs
Direction Use preferred GPS
Interior
Interior Features Double Vanity, Granite Counters, High Speed Internet, Open Floorplan, Smart Home, Walk-In Closet(s)
Heating Central, Fireplace(s), Natural Gas
Cooling Central Air, Ceiling Fan(s)
Flooring Carpet, Ceramic Tile
Fireplaces Number 1
Fireplaces Type Electric, Living Room
Fireplace Yes
Window Features Bay Window(s)
Appliance Convection Oven, Dishwasher, Gas Cooktop, Microwave
Exterior
Exterior Feature Rain Gutters
Parking Features Door-Single, Driveway, Garage Faces Front, Garage, Garage Door Opener
Garage Spaces 2.0
Fence Wood
Pool None, Community
Community Features Clubhouse, Fitness Center, Fishing, Playground, Pool, Sidewalks, Trails/Paths, Community Mailbox, Curbs
Utilities Available Natural Gas Available, Sewer Available, Separate Meters, Water Available
Water Access Desc Public
Roof Type Composition
Porch Covered
Garage Yes
Building
Lot Description Landscaped
Dwelling Type House
Foundation Slab
Sewer Public Sewer
Water Public
Level or Stories Two
Schools
Elementary Schools Vernon
Middle Schools Bobby Summers
High Schools Royse City
School District Royse City Isd
Others
HOA Name Woodcreek HOA
HOA Fee Include All Facilities,Maintenance Grounds
Tax ID 000000098095
Security Features Smoke Detector(s)
Special Listing Condition Standard
Virtual Tour https://www.propertypanorama.com/instaview/ntreis/20964468




