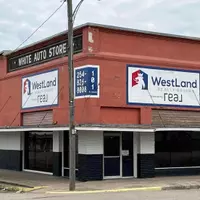4715 W Northwest HWY Dallas, TX 75220
OPEN HOUSE
Tue Jun 17, 11:00am - 1:00pm
UPDATED:
Key Details
Property Type Single Family Home
Sub Type Single Family Residence
Listing Status Active
Purchase Type For Sale
Square Footage 10,867 sqft
Price per Sqft $547
Subdivision Northwest Shadywood Add
MLS Listing ID 20965424
Style Traditional,Detached
Bedrooms 7
Full Baths 8
Half Baths 2
HOA Y/N No
Year Built 2014
Lot Size 2.542 Acres
Acres 2.542
Property Sub-Type Single Family Residence
Property Description
An elegant foyer with vaulted ceilings opens to formal living and dining rooms, both featuring cozy gas fireplaces. Between the front formals and the back den and kitchen lies a stunning wet bar and wine room, showcasing a barreled stone ceiling and temperature-controlled wine cellar. The den, with its gas fireplace and French doors, flows seamlessly to a covered patio—ideal for both relaxed evenings and large-scale entertaining.
The heart of the home is the expansive gourmet kitchen, complete with a large center island, Sub-Zero refrigerator and freezer, Miele dishwashers, and a Wolf six-burner range. A sunlit breakfast room and a spacious butler's pantry add convenience and functionality.
The primary suite is a serene retreat, offering a sitting area, gas fireplace, and a spa-like ensuite bath with dual vanities, a jetted tub, and a generous walk-in shower. Upstairs, discover a game room with a wet bar, a media room, and five additional ensuite bedrooms.
Additional features include an exercise room, playroom, wood-paneled study, gallery with sitting area, and a second wine room.
Outside, a private oasis awaits with a covered patio, built-in grill, and gas fireplace, all overlooking the peaceful, tree-lined backyard and creek. A gated, turfed area provides space for pets, while a motor court and five-car garage complete this rare offering.
Thoughtfully designed for both grand living and everyday comfort, this Preston Hollow estate is a true sanctuary in the heart of Dallas.
Location
State TX
County Dallas
Direction West on Northwest Highway, property is on the right. Gated entry.
Interior
Interior Features Wet Bar, Built-in Features, Chandelier, Decorative/Designer Lighting Fixtures, Double Vanity, Eat-in Kitchen, Granite Counters, High Speed Internet, Kitchen Island, Multiple Staircases, Open Floorplan, Pantry, Paneling/Wainscoting, Cable TV, Vaulted Ceiling(s), Natural Woodwork, Walk-In Closet(s), Wired for Sound
Heating Central, Fireplace(s), Natural Gas
Cooling Central Air, Ceiling Fan(s), Electric
Flooring Carpet, Hardwood
Fireplaces Number 5
Fireplaces Type Den, Dining Room, Double Sided, Family Room, Gas Log, Gas Starter, Living Room, Primary Bedroom, See Through
Fireplace Yes
Window Features Shutters,Window Coverings
Appliance Built-In Gas Range, Built-In Refrigerator, Double Oven, Dishwasher, Disposal, Gas Oven, Gas Range, Ice Maker, Refrigerator, Vented Exhaust Fan, Wine Cooler
Laundry Electric Dryer Hookup, Laundry in Utility Room, Stacked
Exterior
Exterior Feature Balcony, Dog Run, Outdoor Grill, Outdoor Kitchen, Private Yard
Parking Features Circular Driveway, Door-Multi, Door-Single, Driveway, Epoxy Flooring, Electric Gate, Garage, Garage Door Opener, Gated, Private, Garage Faces Side
Garage Spaces 5.0
Pool None
Utilities Available Sewer Available, Water Available, Cable Available
Waterfront Description Creek
Water Access Desc Public
Roof Type Slate
Porch Balcony, Covered
Garage Yes
Building
Lot Description Back Yard, Lawn, Landscaped, Many Trees
Dwelling Type House
Foundation Pillar/Post/Pier
Sewer Public Sewer
Water Public
Level or Stories Two
Schools
Elementary Schools Pershing
Middle Schools Benjamin Franklin
High Schools Jefferson
School District Dallas Isd
Others
Senior Community No
Tax ID 00555800000070000
Security Features Security System,Security Gate,Smoke Detector(s)
Special Listing Condition Standard
Virtual Tour https://www.propertypanorama.com/instaview/ntreis/20965424




