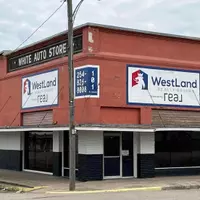1092 Decker Drive Fate, TX 75189
UPDATED:
Key Details
Property Type Single Family Home
Sub Type Single Family Residence
Listing Status Active
Purchase Type For Sale
Square Footage 1,561 sqft
Price per Sqft $182
Subdivision Woodcreek Ph 6C
MLS Listing ID 20971901
Style Ranch
Bedrooms 4
Full Baths 2
HOA Fees $360
HOA Y/N Mandatory
Year Built 2017
Annual Tax Amount $6,933
Lot Size 5,488 Sqft
Acres 0.126
Property Sub-Type Single Family Residence
Property Description
This is an immaculate, single-owner home in a wonderful location! 1092 Decker Dr has been meticulously maintained and it is ready for somebody to make it their new home. This is a single story, 4 bedroom, 2 bath, newer construction with gorgeous curb appeal and a massive backyard. The eat-in kitchen is open and spacious with a large island, breakfast bar, granite countertops, pantry, stainless steel appliances and an included refrigerator. This area opens seamlessly into the dining and living room which are both brightened by a wall of windows. The primary bedroom is complete with an ensuite bath providing a separate shower, and walk in closet. The three guest bedrooms are spacious and inviting and are supported by a (almost never used!) full bathroom. The backyard provides a covered patio and tons of grassy area for pets, gardening, or yard games. This incredible home is priced to sell, schedule your showing today!
Location
State TX
County Rockwall
Direction Take the exit for Fate–Rockwall Rd (TX-66). Turn left onto TX-66 N Fate–Rockwall Rd. After approximately 2.5 miles, turn right onto Decker Dr. Continue for about 0.5 miles; 1092 Decker Dr will be on the right.
Rooms
Dining Room 1
Interior
Interior Features Eat-in Kitchen, Granite Counters, Kitchen Island, Open Floorplan, Pantry, Walk-In Closet(s)
Heating Central, Electric
Cooling Ceiling Fan(s), Central Air, Electric
Flooring Carpet, Tile
Appliance Dishwasher, Disposal, Electric Range, Microwave, Refrigerator
Heat Source Central, Electric
Laundry Electric Dryer Hookup, Utility Room, Full Size W/D Area, Washer Hookup
Exterior
Exterior Feature Covered Patio/Porch, Rain Gutters
Garage Spaces 2.0
Fence Wood
Utilities Available Cable Available, City Sewer, City Water, Co-op Electric, Curbs, Sidewalk
Roof Type Composition
Total Parking Spaces 2
Garage Yes
Building
Lot Description Interior Lot, Sprinkler System, Subdivision
Story One
Foundation Slab
Level or Stories One
Structure Type Brick
Schools
Elementary Schools Vernon
Middle Schools Bobby Summers
High Schools Royse City
School District Royse City Isd
Others
Ownership Matilda R Dunn
Acceptable Financing Cash, Conventional, FHA, VA Loan
Listing Terms Cash, Conventional, FHA, VA Loan





