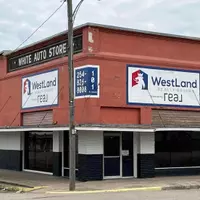7281 Waters Edge DR The Colony, TX 75056
UPDATED:
Key Details
Property Type Single Family Home
Sub Type Single Family Residence
Listing Status Active
Purchase Type For Sale
Square Footage 5,695 sqft
Price per Sqft $298
Subdivision The Waters Edge
MLS Listing ID 20973891
Style Detached
Bedrooms 5
Full Baths 3
Half Baths 1
HOA Fees $525/qua
HOA Y/N Yes
Year Built 2022
Property Sub-Type Single Family Residence
Property Description
Upon entering, you are greeted by a stunning foyer with elegant travertine flooring, which leads seamlessly into the expansive living room featuring vaulted two-story ceilings. Every detail of the home has been thoughtfully curated, with high-end finishes and the finest materials throughout, creating an ambiance of sophistication.
The outdoor living spaces are equally impressive, designed for both entertaining and relaxation. With two expansive terraces offering sweeping views of the surrounding lake, residents can enjoy breathtaking sunsets and tranquil surroundings. The property also offers unparalleled access to outdoor recreation, including boating and fishing, making it the perfect retreat.
Two generously sized master bedrooms with luxurious bathrooms provide ample space and comfort. Modern design accents, custom lighting, and elegant chandeliers elevate the home's interior, while the layout promotes seamless flow and connectivity between living spaces.
Conveniently located, the property provides easy access to major destinations such as PGA Frisco, The Star, Grandscape, and DFW Airport, while still maintaining a peaceful lakeside sanctuary for ultimate privacy and tranquility.
Location
State TX
County Denton
Direction From 121 go north on main street, follow Main street North to North Colony Blvd., left to Larner to right on Augustus. turn left at Waters edge entrance.
Body of Water Lewisville
Interior
Interior Features Chandelier, Cathedral Ceiling(s), Dry Bar, Eat-in Kitchen, Granite Counters, Kitchen Island, Open Floorplan, Pantry, Vaulted Ceiling(s), Walk-In Closet(s)
Fireplaces Number 3
Fireplaces Type Den, Great Room, Living Room, Ventless
Fireplace Yes
Appliance Built-In Gas Range, Dryer, Dishwasher, Disposal
Exterior
Exterior Feature Balcony
Parking Features Door-Multi, Driveway, Garage, Garage Door Opener, Gated, Garage Faces Side
Garage Spaces 2.0
Fence Back Yard, Fenced, Metal
Pool None
Utilities Available Sewer Available
Porch Balcony, Covered
Garage Yes
Building
Dwelling Type House
Sewer Public Sewer
Level or Stories Two
Schools
Elementary Schools Stewarts Creek
Middle Schools Lakeview
High Schools The Colony
School District Lewisville Isd
Others
HOA Name Blue Waters Edge
HOA Fee Include All Facilities
Tax ID R191465
Special Listing Condition Standard
Virtual Tour https://www.propertypanorama.com/instaview/ntreis/20973891




