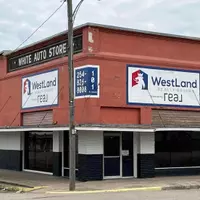2805 Riviera DR Garland, TX 75040
UPDATED:
Key Details
Property Type Single Family Home
Sub Type Single Family Residence
Listing Status Active Under Contract
Purchase Type For Sale
Square Footage 1,492 sqft
Price per Sqft $221
Subdivision Carriagehouse Estates
MLS Listing ID 20973933
Style Traditional,Detached
Bedrooms 3
Full Baths 2
HOA Y/N No
Year Built 1983
Annual Tax Amount $6,597
Lot Size 7,143 Sqft
Acres 0.164
Property Sub-Type Single Family Residence
Property Description
Step inside to appreciate the fully renovated kitchen, showcasing sleek granite countertops, new cabinetry, and state-of-the-art appliances—perfect for culinary enthusiasts. The home boasts elegant ceramic tile and wood flooring throughout, ensuring a carpet-free living space that's both modern and easy to maintain. The split bedroom layout offers privacy, with the guest bathroom having been fully remodeled, featuring a pristine granite-topped vanity.
Designed with gatherings in mind, the spacious family room is highlighted by a dramatic stone fireplace and striking vaulted ceilings. The large primary bedroom serves as a private retreat, complete with an additional sitting area or potential home office space.
Outside, the home exudes great curb appeal, complemented by a beautifully crafted high-end wooden fence with a rolling gate. The two-car garage is accompanied by an impressive wooden carport with a vaulted ceiling, providing additional covered parking. Entertain guests or enjoy quiet evenings on the extended covered patio, an ideal space for social gatherings or relaxation.
With easy access to public transportation and the amenities of Garland, this residence is a harmonious blend of style and location—ready to welcome you to the neighborhood!
Location
State TX
County Dallas
Community Curbs, Sidewalks
Direction Please use GPS or from Dallas travel North on US 75N to exit Right onto Pres George Bush Turnpike East. Continue on Turnpike about 7 miles, then exit Right tw Firewheel Pkwy & turn Right on Firewheel Parkway, Right on Mars Dr, then Right on Riviera Dr. Home will be on your Left, 2805 Riviera Dr.
Interior
Interior Features Decorative/Designer Lighting Fixtures, Eat-in Kitchen, Granite Counters, High Speed Internet, Open Floorplan, Pantry, Cable TV, Vaulted Ceiling(s), Walk-In Closet(s), Wired for Sound
Heating Electric
Cooling Central Air, Ceiling Fan(s)
Flooring Ceramic Tile, Wood
Fireplaces Number 1
Fireplaces Type Family Room, Gas, Gas Starter, Living Room, Raised Hearth, Stone
Fireplace Yes
Window Features Window Coverings
Appliance Dishwasher, Electric Cooktop, Electric Oven, Disposal, Gas Water Heater, Microwave
Laundry Washer Hookup, Electric Dryer Hookup, In Garage
Exterior
Exterior Feature Lighting
Parking Features Attached Carport, Alley Access, Door-Multi, Direct Access, Garage, Garage Door Opener, Paved, Garage Faces Rear
Garage Spaces 2.0
Carport Spaces 2
Fence Chain Link, Gate, Wood
Pool None
Community Features Curbs, Sidewalks
Utilities Available Electricity Connected, Natural Gas Available, Phone Available, Sewer Available, Separate Meters, Underground Utilities, Water Available, Cable Available
Water Access Desc Public
Roof Type Composition
Porch Rear Porch, Front Porch, Patio, Covered
Garage Yes
Building
Lot Description Back Yard, Interior Lot, Lawn, Landscaped, Level, Subdivision, Few Trees
Dwelling Type House
Foundation Slab
Sewer Public Sewer
Water Public
Level or Stories One
Schools
Elementary Schools Choice Of School
Middle Schools Choice Of School
High Schools Choice Of School
School District Garland Isd
Others
Senior Community No
Tax ID 26080840060200000
Special Listing Condition Standard
Virtual Tour https://www.propertypanorama.com/instaview/ntreis/20973933




