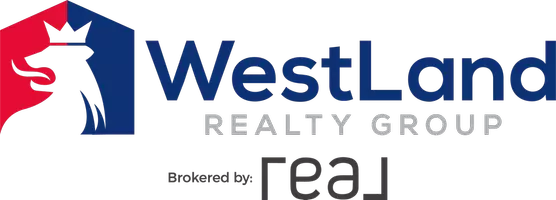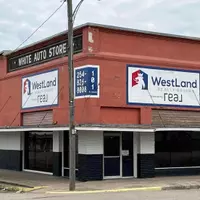916 Wooded Crest DR Waco, TX 76712
UPDATED:
Key Details
Property Type Single Family Home
Sub Type Single Family Residence
Listing Status Active
Purchase Type For Sale
Square Footage 3,714 sqft
Price per Sqft $418
Subdivision Boleman
MLS Listing ID 20976960
Style Contemporary/Modern,Detached
Bedrooms 5
Full Baths 3
Half Baths 2
HOA Y/N No
Year Built 1972
Annual Tax Amount $6,766
Lot Size 0.467 Acres
Acres 0.4674
Property Sub-Type Single Family Residence
Property Description
Location
State TX
County Mclennan
Direction Southbound Highway 84 Access Road, turn right on Wooded Crest.
Interior
Interior Features Chandelier, Dry Bar, Decorative/Designer Lighting Fixtures, Double Vanity, Eat-in Kitchen, Granite Counters, High Speed Internet, In-Law Floorplan, Kitchen Island, Multiple Master Suites, Open Floorplan, Pantry, Paneling/Wainscoting, Vaulted Ceiling(s), Walk-In Closet(s), Wired for Sound
Heating Central, Fireplace(s), Heat Pump, Natural Gas
Cooling Central Air, Ceiling Fan(s), Electric, Multi Units, Roof Turbine(s), Zoned
Flooring Carpet, Hardwood, Tile
Fireplaces Number 1
Fireplaces Type Gas, Gas Log, Gas Starter, Great Room, Masonry
Equipment Call Listing Agent
Fireplace Yes
Appliance Some Gas Appliances, Built-In Gas Range, Built-In Refrigerator, Double Oven, Dryer, Dishwasher, Electric Oven, Electric Water Heater, Disposal, Indoor Grill, Plumbed For Gas, Range, Refrigerator, Some Commercial Grade, Tankless Water Heater, Vented Exhaust Fan, Washer, Wine Cooler
Laundry Washer Hookup, Electric Dryer Hookup, Laundry in Utility Room
Exterior
Exterior Feature Deck, Garden, Lighting, Private Entrance, Rain Gutters, Fire Pit
Parking Features Additional Parking, Circular Driveway, Garage, Kitchen Level, On Site, Oversized, Paved
Garage Spaces 2.0
Fence Chain Link
Pool None
Utilities Available Natural Gas Available, Sewer Available, Separate Meters, Water Available
View Y/N Yes
View Water
Roof Type Composition
Porch Rear Porch, Patio, Terrace, Covered, Deck
Garage Yes
Building
Lot Description Irregular Lot, Native Plants, Sloped
Dwelling Type House
Foundation Slab
Sewer Public Sewer
Level or Stories One and One Half
Schools
Elementary Schools South Bosque
Middle Schools River Valley
High Schools Midway
School District Midway Isd
Others
Senior Community No
Tax ID 142837
Security Features Carbon Monoxide Detector(s)
Special Listing Condition Third Party Approval
Virtual Tour https://www.propertypanorama.com/instaview/ntreis/20976960




