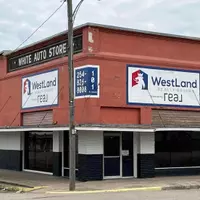6716 Cambrian Way Fort Worth, TX 76137
UPDATED:
Key Details
Property Type Single Family Home
Sub Type Single Family Residence
Listing Status Active
Purchase Type For Sale
Square Footage 2,763 sqft
Price per Sqft $129
Subdivision Fossil Park Add
MLS Listing ID 20980851
Style Traditional
Bedrooms 3
Full Baths 2
Half Baths 1
HOA Y/N None
Year Built 2000
Annual Tax Amount $7,986
Lot Size 6,621 Sqft
Acres 0.152
Property Sub-Type Single Family Residence
Property Description
This home is filled with natural light and thoughtful details, including stylish lighting fixtures, neutral tones, and updated flooring. The oversized pantry and laundry room combo provides extra convenience, located just off the kitchen with direct garage access.
Step outside to a large fenced backyard with a patio area and storage unit—great for outdoor entertaining or gardening. The curb appeal is undeniable with its red-brick façade, landscaped front yard, and welcoming entryway.
Located minutes from shopping, dining, and entertainment at Alliance Town Center and Presidio Junction. Quick access to I-35W, Hwy 377, and Loop 820 ensures an easy commute to downtown Fort Worth and DFW Airport. Zoned to excellent schools in Keller ISD, including Parkview Elementary, Fossil Hill Middle, and Fossil Ridge High School.
This move-in ready home offers space, style, and an unbeatable location. Don't miss it!
Location
State TX
County Tarrant
Direction I-35W head east on Western Center Blvd. Left on N Riverside Dr left on Fossil Park Dr then left on Cambrian Way home on left side
Rooms
Dining Room 2
Interior
Interior Features Cable TV Available, Decorative Lighting, Eat-in Kitchen, Flat Screen Wiring, Granite Counters, High Speed Internet Available, Kitchen Island, Loft, Open Floorplan, Pantry, Walk-In Closet(s)
Heating Central, Electric, Fireplace(s), Heat Pump
Cooling Ceiling Fan(s), Central Air, Electric
Flooring Carpet, Ceramic Tile, Luxury Vinyl Plank
Fireplaces Number 1
Fireplaces Type Gas Starter, Living Room
Appliance Dishwasher, Electric Range, Microwave
Heat Source Central, Electric, Fireplace(s), Heat Pump
Laundry Electric Dryer Hookup, Utility Room, Full Size W/D Area, Washer Hookup
Exterior
Exterior Feature Storage
Garage Spaces 2.0
Fence Back Yard, Privacy, Wood
Utilities Available Cable Available, City Sewer, City Water, Concrete, Curbs, Individual Gas Meter, Natural Gas Available
Roof Type Composition
Total Parking Spaces 2
Garage Yes
Building
Lot Description Interior Lot, Lrg. Backyard Grass
Story Two
Foundation Slab
Level or Stories Two
Structure Type Brick,Siding,Wood
Schools
Elementary Schools Basswood
Middle Schools Vista Ridge
High Schools Fossilridg
School District Keller Isd
Others
Ownership on transaction desk
Acceptable Financing Cash, Conventional, FHA, VA Loan
Listing Terms Cash, Conventional, FHA, VA Loan
Virtual Tour https://www.propertypanorama.com/instaview/ntreis/20980851





