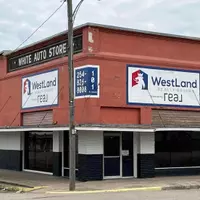2305 Trickling Creek DR Garland, TX 75041
UPDATED:
Key Details
Property Type Single Family Home
Sub Type Single Family Residence
Listing Status Active
Purchase Type For Sale
Square Footage 3,588 sqft
Price per Sqft $156
Subdivision Creek Valley 01
MLS Listing ID 20980347
Style Traditional,Detached
Bedrooms 5
Full Baths 3
Half Baths 1
HOA Fees $396/ann
HOA Y/N Yes
Year Built 2009
Annual Tax Amount $13,641
Lot Size 7,492 Sqft
Acres 0.172
Property Sub-Type Single Family Residence
Property Description
Prepare to be captivated by this stunning 5-bedroom, 3.5-bath showstopper, filled with high-end upgrades and thoughtful design throughout. From the moment you step through the grand 8-foot door, you're greeted with elegant slate tile and hand-scraped hardwood floors that set the tone for the rest of this exceptional home.
The semi-open concept layout is designed for both everyday living and effortless entertaining. Whether hosting holiday gatherings or cozy family dinners, this space rises to every occasion. The expansive primary suite offers a peaceful owner's retreat, complete with a cozy sitting area and tranquil views of the lush backyard garden. The spa-like en-suite features a garden tub, a separate walk-in shower, and a fully customized closet with built-in shelving—even for your shoes.
Upstairs, enjoy the perfect layout with split bedrooms, a two-tiered home theater for cinematic nights in, and a versatile bonus room ideal for additional lounge seating, a game room, or creative space.
Step outside to your private European-inspired garden oasis. Thoughtfully landscaped and beautifully designed, the backyard boasts an expansive exposed aggregate patio—perfect for multiple outdoor lounge or dining areas. The striking red cedar board-on-board fence with landscape lighting adds both beauty and privacy, completing this outdoor sanctuary.
Please ask about the full list of upgrades—you won't want to miss a single detail this home has to offer!
This home is truly a must-see—luxury, comfort, and charm await at every turn.
Location
State TX
County Dallas
Community Curbs, Sidewalks
Direction Use GPS
Rooms
Other Rooms Shed(s)
Interior
Interior Features Built-in Features, Chandelier, Dry Bar, Decorative/Designer Lighting Fixtures, Granite Counters, High Speed Internet, Kitchen Island, Open Floorplan, Pantry, Cable TV, Wired for Data, Walk-In Closet(s), Wired for Sound
Heating Central, Electric, Fireplace(s)
Cooling Central Air, Ceiling Fan(s), Electric
Flooring Hardwood, Wood
Fireplaces Number 1
Fireplaces Type Family Room, Raised Hearth, Stone, Wood Burning
Equipment Home Theater, List Available
Fireplace Yes
Window Features Bay Window(s),Window Coverings
Appliance Convection Oven, Dishwasher, Electric Cooktop, Electric Oven, Electric Water Heater, Disposal, Microwave, Vented Exhaust Fan
Laundry Washer Hookup, In Hall
Exterior
Exterior Feature Garden, Lighting, Rain Gutters
Parking Features Door-Single, Driveway, Garage Faces Front, Garage, Garage Door Opener, Inside Entrance, On Street
Garage Spaces 2.0
Fence Back Yard, High Fence, Wood, Wrought Iron
Pool None
Community Features Curbs, Sidewalks
Utilities Available Electricity Connected, Sewer Available, Water Available, Cable Available
Water Access Desc Public
Roof Type Composition,Shingle
Street Surface Asphalt
Road Frontage All Weather Road
Garage Yes
Building
Lot Description Interior Lot, Landscaped, Many Trees, Sprinkler System, Few Trees
Dwelling Type House
Foundation Slab
Sewer Public Sewer
Water Public
Level or Stories Two
Additional Building Shed(s)
Schools
Elementary Schools Choice Of School
Middle Schools Choice Of School
High Schools Choice Of School
School District Garland Isd
Others
HOA Name Essex
HOA Fee Include Association Management,Maintenance Grounds
Tax ID 26112090010130000
Security Features Carbon Monoxide Detector(s),Smoke Detector(s)
Special Listing Condition Standard
Virtual Tour https://www.propertypanorama.com/instaview/ntreis/20980347




