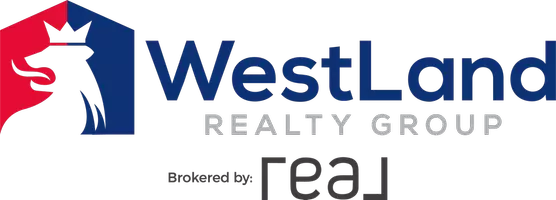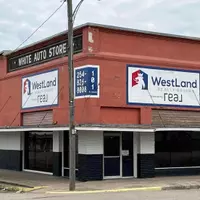2009 Wheeler DR Southlake, TX 76092
UPDATED:
Key Details
Property Type Single Family Home
Sub Type Single Family Residence
Listing Status Active
Purchase Type For Sale
Square Footage 6,817 sqft
Price per Sqft $586
Subdivision Metairie
MLS Listing ID 20979584
Style French Provincial,Traditional,Detached
Bedrooms 5
Full Baths 5
Half Baths 3
HOA Fees $2,500/ann
HOA Y/N Yes
Year Built 2024
Lot Size 0.530 Acres
Acres 0.53
Property Sub-Type Single Family Residence
Property Description
Step through the grand entry into soaring ceilings, abundant natural light, and a dramatic dual staircase ascending to a stately upper gallery.
At the heart of the home lies a true culinary masterpiece: a showpiece kitchen with bespoke cabinetry, Bertazzoni appliances, custom millwork, and striking statement lighting. A full caterer's kitchen,oversized pantry add versatility for entertaining at any scale.
Design highlights include a curated mix of marble and quartz surfaces, with Italian porcelain slabs featured in the primary suite andliving areas. Each bathroom is a spa-inspired retreat, blending opulence with tranquility.
The open-concept layout offers expansive living spaces where
indoor-outdoor living is elevated with large gliding doors opening to a serene backyard retreat—complete with summer kitchen, sparkling pool with fountain jets and a fire feature, and a covered patio featuring a marble hearth fireplace. Behind the patio, a full backyard offers room for soccer, tennis, or a multi-use sport court.
Designed for modern living, the home features a private main-level guest suite with its own kitchenette and bath—perfect for multigenerational living, live-in support, or extended guests.
Encompassing nearly 8,000 sqft, the estate includes 6,817 sqft of finished living space and over 1,100 sqft of unfinished space across two wings—ready to be tailored to your needs.
Additional features include a indoor outdoor full-service bar, state-of-the-art media theater, dedicated study, oversized closets, and abundant storage.
Crafted with only the finest materials and an uncompromising eye for detail, this Southlake masterpiece is more than a home—it's an elevated lifestyle statement for the truly discerning buyer.
Location
State TX
County Tarrant
Community Curbs, Sidewalks
Direction GPS
Rooms
Other Rooms Outdoor Kitchen
Interior
Interior Features Wet Bar, Built-in Features, Chandelier, Decorative/Designer Lighting Fixtures, Dumbwaiter, Eat-in Kitchen, High Speed Internet, In-Law Floorplan, Kitchen Island, Multiple Staircases, Open Floorplan, Pantry, Cable TV, Vaulted Ceiling(s), Wired for Data, Walk-In Closet(s), Wired for Sound
Heating Central, Natural Gas, Zoned
Cooling Central Air, Electric, Zoned
Flooring Tile, Wood
Fireplaces Number 3
Fireplaces Type Gas, Gas Starter, Great Room, Primary Bedroom, Outside
Fireplace Yes
Appliance Some Gas Appliances, Built-In Gas Range, Built-In Refrigerator, Convection Oven, Double Oven, Dishwasher, Electric Oven, Disposal, Ice Maker, Plumbed For Gas, Range, Some Commercial Grade, Vented Exhaust Fan
Laundry Washer Hookup, Laundry in Utility Room
Exterior
Exterior Feature Gas Grill, Lighting, Outdoor Grill, Outdoor Kitchen, Private Yard, Rain Gutters, Fire Pit
Parking Features Epoxy Flooring, Electric Gate, Garage, Garage Door Opener
Garage Spaces 3.0
Fence Metal, Stone, Wood
Pool In Ground, Pool
Community Features Curbs, Sidewalks
Utilities Available Electricity Connected, Natural Gas Available, Sewer Available, Separate Meters, Underground Utilities, Water Available, Cable Available
Amenities Available Maintenance Front Yard
Water Access Desc Public
Roof Type Composition
Porch Covered
Garage Yes
Building
Lot Description Back Yard, Cleared, Interior Lot, Lawn, Landscaped, Subdivision, Sprinkler System
Dwelling Type House
Foundation Slab
Sewer Public Sewer
Water Public
Level or Stories Two
Additional Building Outdoor Kitchen
Schools
Elementary Schools Walnut Grove
Middle Schools Carroll
High Schools Carroll
School District Carroll Isd
Others
HOA Name The Metairie of Southlake Homeowners Association
HOA Fee Include All Facilities,Association Management,Maintenance Grounds
Senior Community No
Tax ID 42732113
Security Features Security System,Carbon Monoxide Detector(s),Fire Sprinkler System
Special Listing Condition Standard
Virtual Tour https://www.propertypanorama.com/instaview/ntreis/20979584




