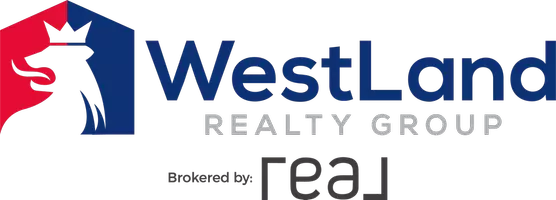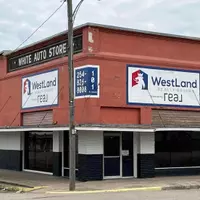1732 Oakbrook DR Keller, TX 76262
OPEN HOUSE
Sat Jun 28, 12:00pm - 4:00pm
Sun Jun 29, 1:00pm - 4:00pm
UPDATED:
Key Details
Property Type Single Family Home
Sub Type Single Family Residence
Listing Status Active
Purchase Type For Sale
Square Footage 4,704 sqft
Price per Sqft $494
Subdivision Oakbrook Hills Sub
MLS Listing ID 20976712
Style Contemporary/Modern,Detached
Bedrooms 4
Full Baths 4
Half Baths 2
HOA Fees $1,800/ann
HOA Y/N Yes
Year Built 2024
Lot Size 0.489 Acres
Acres 0.489
Property Sub-Type Single Family Residence
Property Description
The spa-inspired primary bath offers a serene retreat, complete with a zero-entry wet room that seamlessly flows between the oversized shower and soaking tub. Dual handhelds and dry towel storage add convenience to this beautifully appointed space.
Designed for entertaining and everyday luxury, the chef's kitchen showcases Wolf and Sub-Zero appliances, a striking waterfall quartzite island, and a fully equipped butler's pantry—perfect for hosting with ease.
Modern smart home living includes WiFi-enabled systems to control four HVAC zones and garage doors, along with a top-of-the-line Rinnai tankless hot water system delivering endless hot water on demand.
Built for high performance and sustainability, the home features full foam encapsulation, energy-efficient “heat-as-needed” water delivery, and top rated HVAC systems—ensuring year-round comfort with minimal environmental impact.
Finishes throughout are nothing short of exceptional: over 4,000 square feet of European white oak flooring, 700 square feet of split-faced stone tile, and artisan-crafted design elements that reflect the highest standard of construction.
Architectural drama abounds with soaring ceilings—22 feet in the foyer and great room, 13 feet in the primary suite, and 12 feet through the kitchen and dining—creating a grand yet inviting atmosphere in every corner of the home.
This is not just a new build—it's a modern Mediterranean masterpiece tailored for the discerning buyer. 100k Pool allowance with full price offer
Location
State TX
County Tarrant
Community Curbs
Direction GPS
Interior
Interior Features Wet Bar, Built-in Features, Chandelier, Decorative/Designer Lighting Fixtures, Eat-in Kitchen, High Speed Internet, Kitchen Island, Open Floorplan, Other, Pantry, Wired for Data, Natural Woodwork, Walk-In Closet(s), Wired for Sound
Heating Central, Natural Gas
Cooling Central Air, Ceiling Fan(s), Electric, ENERGY STAR Qualified Equipment
Flooring Carpet, Hardwood, Other, Tile, Wood
Fireplaces Number 1
Fireplaces Type Insert, Family Room
Fireplace Yes
Appliance Some Gas Appliances, Built-In Refrigerator, Double Oven, Electric Oven, Gas Cooktop, Microwave, Plumbed For Gas, Refrigerator, Vented Exhaust Fan, Wine Cooler
Laundry Washer Hookup, Laundry in Utility Room
Exterior
Exterior Feature Gas Grill, Lighting, Outdoor Grill, Outdoor Kitchen, Private Yard, Rain Gutters
Parking Features Concrete, Covered, Drive Through, Driveway, Enclosed, Electric Vehicle Charging Station(s), Garage, Garage Door Opener, Inside Entrance, Kitchen Level, Oversized, Secured
Garage Spaces 4.0
Fence Metal, Wood
Pool Pool
Community Features Curbs
Utilities Available Electricity Available, Electricity Connected, Natural Gas Available, Phone Available, Sewer Available, Separate Meters, Water Available
Water Access Desc Public
Roof Type Composition,Shingle
Porch Patio, Covered
Garage Yes
Building
Lot Description Corner Lot, Interior Lot, Sprinkler System
Dwelling Type House
Foundation Slab
Sewer Public Sewer
Water Public
Level or Stories Two
Schools
Elementary Schools Florence
Middle Schools Keller
High Schools Keller
School District Keller Isd
Others
HOA Name Property Management Group
HOA Fee Include Association Management,Maintenance Grounds
Senior Community No
Tax ID 42018305
Security Features Prewired,Security System Owned,Security System,Carbon Monoxide Detector(s),Fire Alarm,Security Gate,Other,Smoke Detector(s),Security Lights
Special Listing Condition Standard
Virtual Tour https://www.propertypanorama.com/instaview/ntreis/20976712




