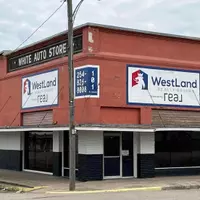207 Sea Salt DR Springtown, TX 76082
UPDATED:
Key Details
Property Type Manufactured Home
Sub Type Manufactured Home
Listing Status Active
Purchase Type For Sale
Square Footage 1,792 sqft
Price per Sqft $139
Subdivision Salt Creek
MLS Listing ID 20982685
Style Ranch,Traditional
Bedrooms 3
Full Baths 2
HOA Y/N No
Year Built 1997
Annual Tax Amount $1,701
Lot Size 1.733 Acres
Acres 1.733
Property Sub-Type Manufactured Home
Property Description
Welcome to 207 Sea Salt Dr, where peaceful country living meets everyday convenience! This charming property sits on just under 2 acres of beautiful, tree-dotted land, offering endless possibilities for gardening, animals, hobbies, or simply enjoying wide-open space and fresh air.
Step outside onto the expansive 15'x30' back deck, perfect for morning coffee, sunset watching, or weekend BBQs. The yard still offers plenty of room to roam, with multiple storage sheds, ideal for tools, toys, or a future workshop. And yes, it even has a storm shelter for added peace of mind!
Inside, the layout is light-filled and comfortable, featuring a spacious living room, a large primary suite, and a versatile floor plan. Whether you're looking to settle down, invest, or expand, this property gives you the freedom to make it your own.
If you're craving elbow room and a connection to nature just minutes from townth, is is the place. Don't miss your chance to own a little piece of paradise in Springtown!
Location
State TX
County Wise
Direction ~GPS Friendly~
Rooms
Other Rooms Shed(s), Storage
Interior
Interior Features Dry Bar, Eat-in Kitchen, High Speed Internet, Kitchen Island, Open Floorplan, Paneling/Wainscoting, Cable TV, Walk-In Closet(s)
Heating Propane, Natural Gas
Cooling Central Air, Ceiling Fan(s), Electric
Flooring Carpet, Laminate
Fireplace No
Window Features Window Coverings
Appliance Some Gas Appliances, Dishwasher, Disposal, Gas Oven, Gas Range, Gas Water Heater, Plumbed For Gas, Vented Exhaust Fan, Warming Drawer
Laundry Washer Hookup, Electric Dryer Hookup, Laundry in Utility Room
Exterior
Parking Features Covered, Carport, Detached Carport, Driveway, Paved, Private
Carport Spaces 2
Fence None
Pool None
Utilities Available Electricity Available, Electricity Connected, Phone Available, Sewer Available, Separate Meters, Water Available, Cable Available
Water Access Desc Public
Roof Type Composition,Shingle
Street Surface Asphalt
Accessibility Accessible Approach with Ramp
Porch Rear Porch, Deck, Front Porch, Covered
Road Frontage All Weather Road
Garage No
Building
Lot Description Back Yard, Corner Lot, Lawn, Landscaped, Many Trees, Subdivision, Sprinkler System
Dwelling Type Manufactured House
Foundation Pillar/Post/Pier
Sewer Public Sewer
Water Public
Level or Stories One
Additional Building Shed(s), Storage
Schools
Elementary Schools Poolville
High Schools Poolville
School District Poolville Isd
Others
Senior Community No
Tax ID 776421
Security Features Smoke Detector(s)
Special Listing Condition Standard
Virtual Tour https://www.propertypanorama.com/instaview/ntreis/20982685




