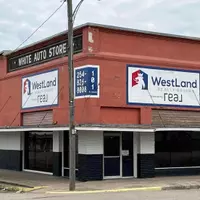9448 Blaine DR Fort Worth, TX 76177
OPEN HOUSE
Sat Jul 05, 1:00pm - 4:00pm
Sun Jul 06, 2:00pm - 4:00pm
UPDATED:
Key Details
Property Type Single Family Home
Sub Type Single Family Residence
Listing Status Active
Purchase Type For Sale
Square Footage 2,124 sqft
Price per Sqft $177
Subdivision Revelstoke Sec 1B
MLS Listing ID 20977621
Style Detached
Bedrooms 4
Full Baths 2
HOA Fees $625/ann
HOA Y/N Yes
Year Built 2020
Annual Tax Amount $8,477
Lot Size 6,011 Sqft
Acres 0.138
Property Sub-Type Single Family Residence
Property Description
The open-concept floor plan is perfect for entertaining, with a generous living room that flows seamlessly into the kitchen and dining areas. Whether you're hosting family gatherings or enjoying a quiet evening, this layout offers the versatility you need. The kitchen boasts plenty of counter space, rich cabinetry, and a spacious island – ideal for meal prep or a casual breakfast.
Step outside to your private backyard, complete with a covered patio, with room for outdoor dining, gardening, or simply relaxing.
With easy access to major highways, shopping, dining, and all the amenities the growing Alliance area has to offer, you'll love the convenience of this location. Let's not forget, it is zoned for Northwest ISD! Don't miss out on this incredible opportunity to own a beautiful, turnkey home in a thriving community. ***Fridge, washer and dryer negotiable!***
Location
State TX
County Tarrant
Direction GPS Friendly.
Interior
Interior Features Granite Counters, Kitchen Island, Open Floorplan, Pantry
Fireplace No
Appliance Dishwasher, Disposal
Exterior
Parking Features Driveway
Garage Spaces 2.0
Pool None
Utilities Available Sewer Available, Water Available
Water Access Desc Public
Garage Yes
Building
Dwelling Type House
Sewer Public Sewer
Water Public
Level or Stories One
Schools
Elementary Schools Lizzie Curtis
Middle Schools Cw Worthington
High Schools Eaton
School District Northwest Isd
Others
HOA Name Hawthorne Meadows HOA
HOA Fee Include Association Management,Maintenance Grounds
Senior Community No
Tax ID 42540494
Special Listing Condition Standard
Virtual Tour https://www.propertypanorama.com/instaview/ntreis/20977621




