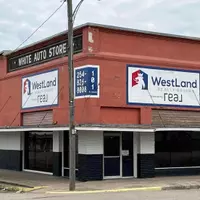17503 Torrey Pine DR Dallas, TX 75287
UPDATED:
Key Details
Property Type Single Family Home
Sub Type Single Family Residence
Listing Status Active
Purchase Type For Sale
Square Footage 4,361 sqft
Price per Sqft $378
Subdivision Bent Tree North 3
MLS Listing ID 20985065
Style Contemporary/Modern,Detached
Bedrooms 5
Full Baths 4
Half Baths 1
HOA Fees $550/ann
HOA Y/N Yes
Year Built 1992
Annual Tax Amount $18,144
Lot Size 0.330 Acres
Acres 0.33
Property Sub-Type Single Family Residence
Property Description
BIG CHEFS KITCHEN:
Brand new stainless steel double ovens, fridge, quartz countertops, lots of cupboard space overlooking lovely, bright family den, with fireplace and pool access also adjoining spacious breakfast area.
ENTRY:
High vaulted ceilings, large, formal with fireplace and wet bar.
SEMI CIRCULAR DINING ROOM:
HUGE, SPACIOUS DOWNSTAIRS MASTER :
Sitting area, fireplace, great pool views, large picture, Windows.
DOWNSTAIRS GUEST ROOM :
Adjoining full bathroom .
3 GOOD SIZE BEDROOMS UPSTAIRS:
One being utilized as a gym with existing equipment.
AMAZING BACKYARD :
Pool, covered patio and extra yard space.
Extremely family, friendly environment.
AMAZING EXTRAS: 1 inch concrete lifetime roof, steam room in second bathroom shower, top of the line generator.
Location
State TX
County Collin
Community Curbs, Sidewalks
Direction From DNT take exit toward Frankfort Rd, Trinity Mills Rd, east on Briargrove Ln, right onto Torrey Pine Drive, home will be on the right.
Interior
Interior Features Wet Bar, Built-in Features, Cathedral Ceiling(s), Double Vanity, Granite Counters, High Speed Internet, Kitchen Island, Open Floorplan, Pantry, Cable TV, Vaulted Ceiling(s), Walk-In Closet(s), Wired for Sound
Heating Central, Natural Gas
Cooling Central Air, Ceiling Fan(s), Electric
Flooring Carpet, Tile
Fireplaces Number 3
Fireplaces Type Bedroom, Den, Family Room, Gas Log, Gas Starter, Living Room, Wood Burning
Equipment Compressor, Generator, Irrigation Equipment, Satellite Dish
Fireplace Yes
Window Features Window Coverings
Appliance Convection Oven, Double Oven, Dishwasher, Electric Cooktop, Electric Oven, Electric Range, Electric Water Heater, Disposal, Gas Water Heater, Microwave, Refrigerator, Water Softener, Tankless Water Heater, Vented Exhaust Fan
Laundry Washer Hookup, Electric Dryer Hookup, Laundry in Utility Room
Exterior
Exterior Feature Barbecue, Deck, Garden, Lighting, Rain Gutters
Parking Features Circular Driveway, Concrete, Door-Multi, Drive Through, Direct Access, Door-Single, Driveway, Garage, Garage Door Opener, Lighted, Oversized, Paved, Deck, Garage Faces Rear
Garage Spaces 3.0
Fence Wood
Pool Gunite, Heated, In Ground, Lap, Outdoor Pool, Pool, Pool Sweep, Pool/Spa Combo
Community Features Curbs, Sidewalks
Utilities Available Electricity Available, Electricity Connected, Natural Gas Available, Municipal Utilities, Phone Available, Sewer Available, Separate Meters, Water Available, Cable Available
Roof Type Concrete
Porch Patio, Covered, Deck
Road Frontage All Weather Road
Garage Yes
Building
Lot Description Back Yard, Cul-De-Sac, Interior Lot, Irregular Lot, Lawn, No Backyard Grass, Sprinkler System, Few Trees
Dwelling Type House
Foundation Slab
Level or Stories Two
Schools
Elementary Schools Mitchell
Middle Schools Frankford
High Schools Shepton
School District Plano Isd
Others
HOA Name Bent Tree North HOA
HOA Fee Include Association Management
Senior Community No
Tax ID R253000202201
Security Features Prewired,Security System Owned,Security System,Fire Alarm
Special Listing Condition Standard
Virtual Tour https://www.propertypanorama.com/instaview/ntreis/20985065




