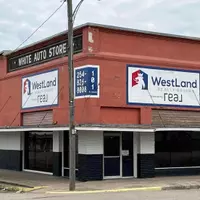19144 Ambrosia DR Flint, TX 75762
UPDATED:
Key Details
Property Type Single Family Home
Sub Type Single Family Residence
Listing Status Active
Purchase Type For Sale
Square Footage 2,001 sqft
Price per Sqft $194
Subdivision Walnut Hill Estates U-2
MLS Listing ID 20985946
Style Contemporary/Modern,Garden Home
Bedrooms 4
Full Baths 2
HOA Y/N No
Year Built 2023
Annual Tax Amount $5,971
Lot Size 9,016 Sqft
Acres 0.207
Property Sub-Type Single Family Residence
Property Description
Welcome to this beautifully maintained 2,001 sq ft custom ADA-compliant home nestled in a quiet, private neighborhood in Flint, TX. Designed with accessibility and comfort in mind, this spacious 4-bedroom, 2-bathroom split floorplan offers thoughtful design and energy efficiency.
Step inside to find granite countertops throughout, an open-concept layout perfect for entertaining, and wide doorways and hallways ideal for mobility. The kitchen features ample storage and counter space, flowing seamlessly into the dining and living areas.
Enjoy long-term savings with owned solar panels and relax in the fully fenced backyard enclosed by a wood privacy fence—perfect for pets, play, or peaceful evenings outdoors.
Additional highlights include:
• ADA-compliant features throughout
• Large primary suite with accessible en-suite bath
• Generously sized secondary bedrooms
• Quiet, established neighborhood with no through traffic
• Low-maintenance landscaping
This one-of-a-kind home combines functionality, efficiency, and style in a highly desirable location. Don't miss this opportunity—schedule your private tour today!
Location
State TX
County Smith
Community Curbs, Sidewalks
Direction Depart from S Broadway Ave Turn RT onto US 69 S aka S Broadway Ave Turn right onto County Road 1215 Turn left to stay on County Road 1215 Turn right onto Seneca Dr, then immediately turn right onto Goldcrest Dr Turn left onto Ambrosia Dr Property on RT - Sign in front
Rooms
Other Rooms None
Interior
Interior Features Built-in Features, Cathedral Ceiling(s), Double Vanity, Eat-in Kitchen, Granite Counters, High Speed Internet, Kitchen Island, Open Floorplan, Pantry, Smart Home, Cable TV, Vaulted Ceiling(s), Wired for Data, Natural Woodwork, Walk-In Closet(s), Wired for Sound
Cooling Central Air, Ceiling Fan(s), Electric, ENERGY STAR Qualified Equipment
Flooring Luxury Vinyl Plank
Fireplaces Number 1
Fireplaces Type Electric
Equipment Other
Fireplace Yes
Window Features Window Coverings
Appliance Dishwasher, Electric Cooktop, Electric Oven, Electric Water Heater, Ice Maker, Microwave, Refrigerator, Tankless Water Heater, Vented Exhaust Fan
Laundry Common Area, Electric Dryer Hookup, Laundry in Utility Room
Exterior
Exterior Feature Private Yard, Rain Gutters
Parking Features Concrete
Garage Spaces 2.0
Fence Privacy
Pool None
Community Features Curbs, Sidewalks
Utilities Available Sewer Available, Cable Available
Roof Type Composition
Accessibility Accessible Full Bath, Accessible Bedroom, Customized Wheelchair Accessible, Accessible Electrical and Environmental Controls, Grip-Accessible Features, Accessible Kitchen, Smart Technology, Accessible Doors, Accessible Entrance, Accessible Hallway(s)
Porch Covered
Garage Yes
Building
Lot Description Cleared, Backs to Greenbelt/Park, Subdivision, Zero Lot Line
Foundation Slab
Sewer Public Sewer
Level or Stories One
Additional Building None
Schools
Elementary Schools Owens
Middle Schools Three Lakes
High Schools Tyler Legacy
School District Tyler Isd
Others
Senior Community No
Tax ID 184345000002045000
Security Features Prewired,Security System,Fire Alarm
Special Listing Condition Standard
Virtual Tour https://www.propertypanorama.com/instaview/ntreis/20985946




