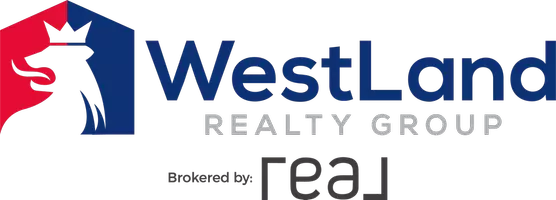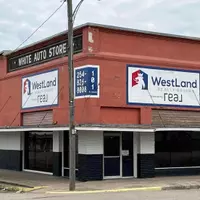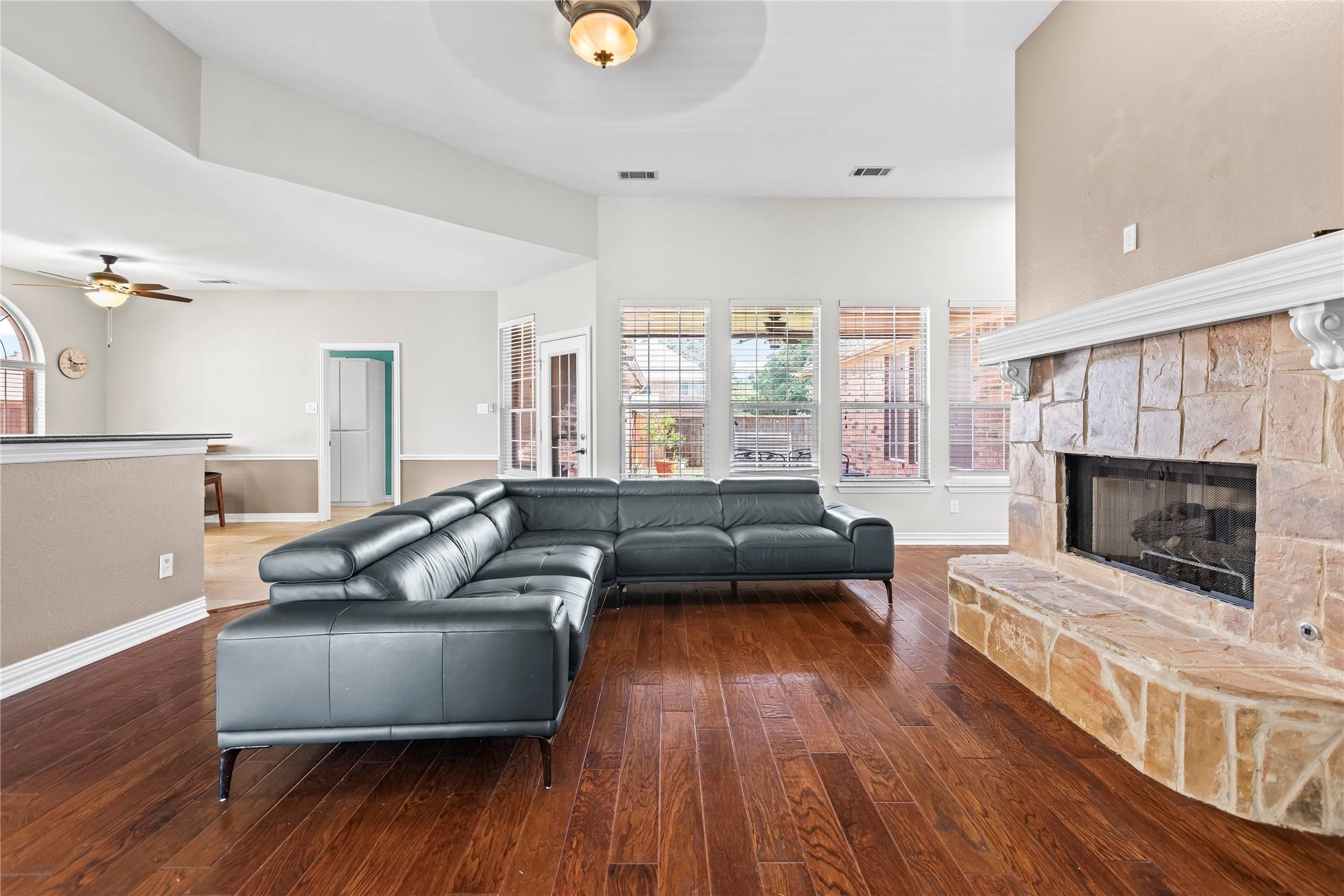1001 Lochness LN Garland, TX 75044
OPEN HOUSE
Sat Jul 12, 11:00am - 3:00pm
UPDATED:
Key Details
Property Type Single Family Home
Sub Type Single Family Residence
Listing Status Active
Purchase Type For Sale
Square Footage 2,444 sqft
Price per Sqft $218
Subdivision Greens 04
MLS Listing ID 20986184
Style Farmhouse
Bedrooms 4
Full Baths 3
HOA Fees $450/ann
HOA Y/N Yes
Year Built 1996
Annual Tax Amount $11,411
Lot Size 10,890 Sqft
Acres 0.25
Property Sub-Type Single Family Residence
Property Description
Welcome to 1001 Lochness Ln, a beautifully maintained 4-bedroom, 3-bathroom single-story gem nestled in the desirable Greens neighborhood of Garland. This 2,444 sq ft home sits on a spacious 0.25-acre lot and offers a perfect blend of comfort, style, and convenience.
Located directly across from an elementary school and offering school choice options, this home is ideal for families seeking both comfort and flexibility in education. The spacious backyard features a covered patio porch—perfect for outdoor dining, entertaining, or simply relaxing in your private retreat.
Inside, you'll find rich wood floors throughout the living areas, a formal dining room, and a cozy family room with a custom stone fireplace. The open-concept kitchen boasts granite countertops, a large island, gas range, breakfast bar, and ample cabinetry.
The primary suite is a serene escape with a spa-like bathroom including a jetted tub, oversized shower, dual vanities, and a generous walk-in closet. Additional highlights: sprinkler system, board-on-board privacy fence, and a neighborhood that feels both peaceful and well-connected.
Located just minutes from Firewheel Golf Course, Breckenridge Park, and Hwy 190, this home is a rare opportunity in one of Garland's most sought-after communities.
Location
State TX
County Dallas
Community Sidewalks
Direction Getting here is easy! Just pop ‘1001 Lochness Ln, Garland, TX 75044’ into Google Maps and follow the directions.
Interior
Interior Features Decorative/Designer Lighting Fixtures, Eat-in Kitchen, Granite Counters, High Speed Internet, Kitchen Island, Open Floorplan, Cable TV
Heating Central, Gas
Cooling Central Air, Ceiling Fan(s), Electric, Roof Turbine(s)
Flooring Travertine, Wood
Fireplaces Number 1
Fireplaces Type Family Room, Gas, Gas Log, Stone
Fireplace Yes
Window Features Window Coverings
Appliance Convection Oven, Dishwasher, Gas Cooktop, Disposal, Gas Oven, Gas Range, Gas Water Heater, Microwave, Refrigerator
Exterior
Exterior Feature Private Yard, Rain Gutters
Parking Features Alley Access, Concrete, Door-Single, Garage, Garage Door Opener, Inside Entrance, Kitchen Level, Oversized, Garage Faces Rear
Garage Spaces 2.0
Carport Spaces 2
Fence Fenced, Wood
Pool None
Community Features Sidewalks
Utilities Available Natural Gas Available, Sewer Available, Separate Meters, Water Available, Cable Available
Water Access Desc Public
Roof Type Composition
Porch Covered
Garage Yes
Building
Lot Description Interior Lot
Dwelling Type House
Foundation Slab
Sewer Public Sewer
Water Public
Level or Stories One
Schools
Elementary Schools Choice Of School
Middle Schools Choice Of School
High Schools Choice Of School
School District Garland Isd
Others
HOA Name SNL Associates, INC.
HOA Fee Include Association Management
Senior Community No
Tax ID 262547900B0220000
Special Listing Condition Standard




