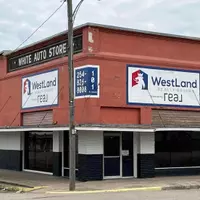1713 Purple Thistle LN Fort Worth, TX 76008
OPEN HOUSE
Sun Jul 06, 2:00pm - 4:00pm
UPDATED:
Key Details
Property Type Single Family Home
Sub Type Single Family Residence
Listing Status Active
Purchase Type For Sale
Square Footage 2,330 sqft
Price per Sqft $225
Subdivision Walsh Ranch-Quail Vly
MLS Listing ID 20985924
Style Traditional,Detached
Bedrooms 4
Full Baths 3
HOA Fees $234/mo
HOA Y/N Yes
Year Built 2021
Annual Tax Amount $14,042
Lot Size 6,229 Sqft
Acres 0.143
Property Sub-Type Single Family Residence
Property Description
The kitchen is a true showstopper, complete with premium countertops, designer backsplash, upgraded appliances, and a generous walk-in pantry. A statement chandelier brings a touch of luxury to the open-concept living space, creating a warm, inviting atmosphere for everyday living and entertaining.
The spacious primary suite is a true retreat, featuring a large walk-in closet, and spa-like bath with a soaking tub, separate shower and sitting area. The secondary bedrooms are thoughtfully laid out to maximize comfort and functionality, one with its own en-suite bath.
Step outside and enjoy being just steps from Overlook Park, where sweeping views plus the biggest slide in town. Nearby trails and open space create the perfect setting for morning walks or sunset strolls.
Living in Walsh means access to unmatched amenities: front yard maintenance, high-speed internet, a community gym with weekly classes, resort-style pools, stocked lakes, sport courts, a maker space with 3D printers and woodworking tools, miles of trails, parks, and a vibrant community atmosphere—all within highly rated Aledo ISD.
Location
State TX
County Parker
Community Dock, Fitness Center, Fishing, Lake, Other, Playground, Park, Pickleball, Pool, Tennis Court(S), Trails/Paths, Community Mailbox, Curbs, Sidewalks
Direction GPS is accurate
Interior
Interior Features Chandelier, Decorative/Designer Lighting Fixtures, Double Vanity, Eat-in Kitchen, Granite Counters, High Speed Internet, Kitchen Island, Open Floorplan, Pantry, Vaulted Ceiling(s), Walk-In Closet(s)
Heating ENERGY STAR Qualified Equipment, Fireplace(s), Natural Gas
Cooling Ceiling Fan(s), Electric, ENERGY STAR Qualified Equipment
Flooring Carpet, Luxury Vinyl Plank, Tile
Fireplaces Number 1
Fireplaces Type Gas Log, Gas Starter, Living Room, Insert
Equipment Irrigation Equipment
Fireplace Yes
Window Features Shutters,Window Coverings
Appliance Some Gas Appliances, Built-In Gas Range, Dishwasher, Electric Oven, Gas Cooktop, Disposal, Microwave, Plumbed For Gas
Laundry Washer Hookup, Electric Dryer Hookup, Laundry in Utility Room
Exterior
Parking Features Driveway, Garage Faces Front, Garage
Garage Spaces 2.0
Fence Back Yard, Wood, Wrought Iron
Pool None, Community
Community Features Dock, Fitness Center, Fishing, Lake, Other, Playground, Park, Pickleball, Pool, Tennis Court(s), Trails/Paths, Community Mailbox, Curbs, Sidewalks
Utilities Available Electricity Connected, Natural Gas Available, Sewer Available, Separate Meters, Underground Utilities, Water Available
Amenities Available Maintenance Front Yard
Water Access Desc Public
Roof Type Composition
Porch Covered
Garage Yes
Building
Lot Description Back Yard, Interior Lot, Lawn, Level, Subdivision
Dwelling Type House
Foundation Slab
Sewer Public Sewer
Water Public
Level or Stories One
Schools
Elementary Schools Walsh
Middle Schools Mcanally
High Schools Aledo
School District Aledo Isd
Others
HOA Name Insight Management
HOA Fee Include All Facilities,Association Management,Internet,Maintenance Grounds
Tax ID R000113597
Security Features Security System,Smoke Detector(s)
Virtual Tour https://www.propertypanorama.com/instaview/ntreis/20985924




