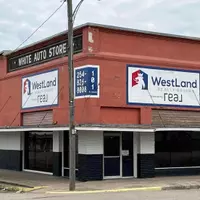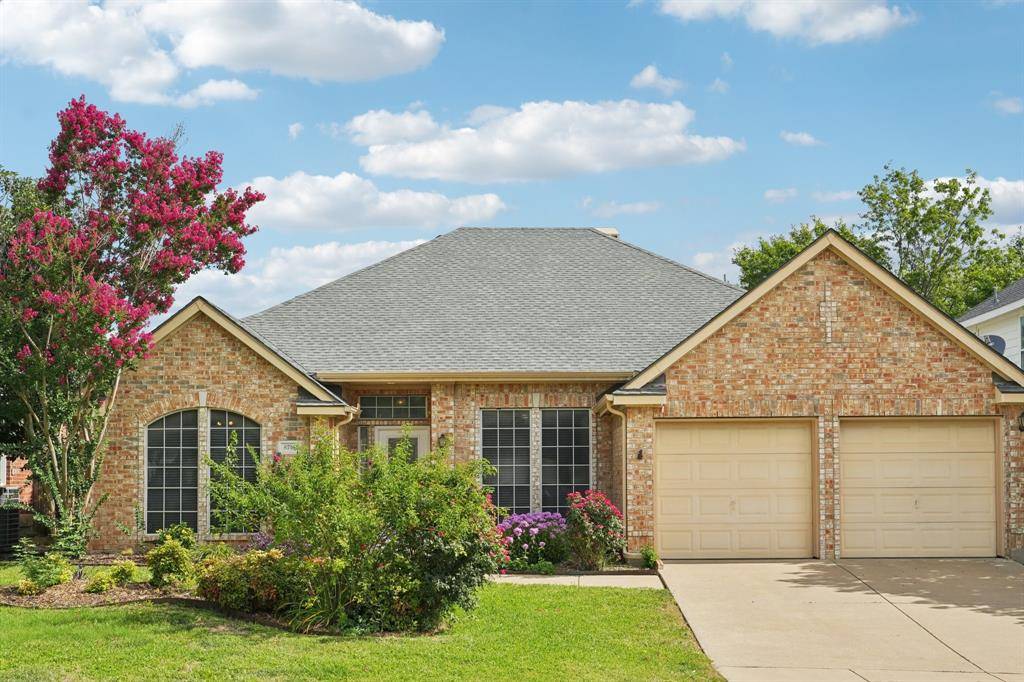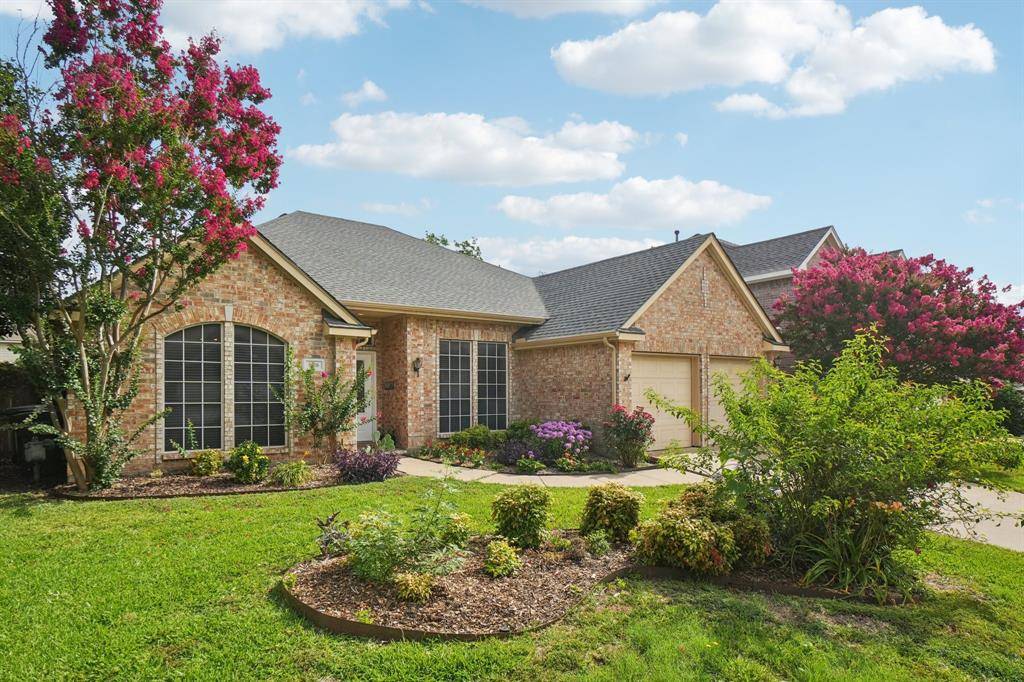6716 Spring Valley Way Fort Worth, TX 76132
UPDATED:
Key Details
Property Type Single Family Home
Sub Type Single Family Residence
Listing Status Active
Purchase Type For Sale
Square Footage 3,099 sqft
Price per Sqft $138
Subdivision Hulen Bend Estates Add
MLS Listing ID 20988565
Style Contemporary/Modern
Bedrooms 4
Full Baths 2
Half Baths 1
HOA Fees $540/ann
HOA Y/N Mandatory
Year Built 1999
Annual Tax Amount $9,503
Lot Size 7,187 Sqft
Acres 0.165
Property Sub-Type Single Family Residence
Property Description
Step into this stunning home featuring an open concept floorplan that seamlessly blends comfort and functionality. The large kitchen is a chef's dream with an oversized island, granite countertops, abundant cabinet space, and both a breakfast nook and formal dining area, perfect for everyday living or entertaining.
Enjoy natural light flooding through the expansive bay window in the living room, creating a warm and inviting atmosphere. Upstairs, a versatile bonus room offers endless possibilities, use it as a game room, home office, media space, or playroom.
The private downstairs office with a large front facing window provides the ideal work from home setup. The spacious main suite includes a walk in shower, dual vanities, and a thoughtful layout for daily comfort.
Beat the heat in the enclosed back area complete with its own dedicated AC system, or head outside to the backyard where you'll find a built in brick grill perfect for hosting memorable gatherings.
With ceiling fans throughout, tons of storage, and a layout designed for modern living, this home truly has it all. A must see to fully appreciate everything it offers!
Location
State TX
County Tarrant
Direction South on Hulen Street t right on Oakmont, left on Spring Valley Way. Home on Left.
Rooms
Dining Room 2
Interior
Interior Features Built-in Features, Cable TV Available, Decorative Lighting, Double Vanity, Eat-in Kitchen, Flat Screen Wiring, Granite Counters, High Speed Internet Available, Kitchen Island, Open Floorplan, Pantry, Vaulted Ceiling(s), Walk-In Closet(s)
Heating Central
Cooling Central Air
Flooring Carpet, Engineered Wood, Tile
Fireplaces Number 1
Fireplaces Type Gas Logs, Living Room
Appliance Dishwasher, Disposal, Gas Cooktop, Gas Oven, Gas Water Heater, Microwave
Heat Source Central
Exterior
Exterior Feature Barbecue, Covered Patio/Porch, Lighting, Outdoor Grill, Private Yard
Garage Spaces 2.0
Fence Wood
Utilities Available City Sewer, City Water, Curbs, Sidewalk
Roof Type Composition
Total Parking Spaces 2
Garage Yes
Building
Lot Description Few Trees, Interior Lot, Landscaped
Story Two
Foundation Slab
Level or Stories Two
Structure Type Brick
Schools
Elementary Schools Oakmont
Middle Schools Crowley
High Schools North Crowley
School District Crowley Isd
Others
Ownership Julie Clark
Virtual Tour https://www.propertypanorama.com/instaview/ntreis/20988565





