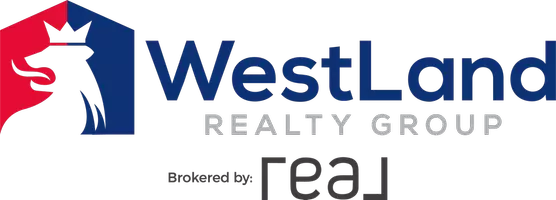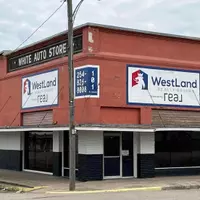For more information regarding the value of a property, please contact us for a free consultation.
1413 Jane Lane West, TX 76691
Want to know what your home might be worth? Contact us for a FREE valuation!

Our team is ready to help you sell your home for the highest possible price ASAP
Key Details
Property Type Single Family Home
Sub Type Single Family Residence
Listing Status Sold
Purchase Type For Sale
Square Footage 3,105 sqft
Price per Sqft $157
Subdivision Briarwood Estate
MLS Listing ID 14551764
Sold Date 06/14/21
Bedrooms 3
Full Baths 3
Half Baths 1
HOA Y/N None
Total Fin. Sqft 3105
Year Built 2013
Annual Tax Amount $7,558
Lot Size 0.460 Acres
Acres 0.46
Property Sub-Type Single Family Residence
Property Description
This custom-built home with 3 beds, 3.5 baths, and an office is move-in ready. Located on a quiet street in West, this 3,105 sq-ft house sits on nearly a half-acre. Open-concept kitchen boasts a granite counter bar with seating for 9, farmhouse sink, gas cooktop, and double oven. Two dining areas and a built-in buffet cabinet. The living room has surround sound and a WBFP. Each bedroom has an ensuite bath. Custom cabinets and huge closets throughout. The master suite features a tile shower and a soaking tub. The outdoor living space has a kitchen with granite counters and a wood-burning fireplace. Mature trees, privacy fence, a sprinkler system surrounding the property, and a large driveway.
Location
State TX
County Mclennan
Direction Exit I-35 in West at Marable Street. Head east on Marable. Turn left onto Meadow Street. Turn left into Jane Lane. Home on left.
Rooms
Dining Room 2
Interior
Interior Features Built-in Wine Cooler, Sound System Wiring
Heating Central, Natural Gas
Cooling Central Air, Electric
Flooring Carpet, Ceramic Tile
Fireplaces Number 2
Fireplaces Type Gas Starter, Wood Burning
Appliance Built-in Refrigerator, Dishwasher, Disposal, Double Oven, Electric Oven, Gas Cooktop, Ice Maker, Microwave, Plumbed For Gas in Kitchen, Refrigerator
Heat Source Central, Natural Gas
Exterior
Exterior Feature Attached Grill, Covered Deck, Covered Patio/Porch, Fire Pit, Outdoor Living Center, Private Yard
Garage Spaces 2.0
Fence Wood
Utilities Available Asphalt, City Sewer, City Water
Roof Type Composition
Garage Yes
Building
Lot Description Interior Lot, Sprinkler System
Story One
Foundation Slab
Structure Type Brick
Schools
Elementary Schools West
Middle Schools West
High Schools West
School District West Isd
Others
Ownership Donald & Brandy A Landrum
Acceptable Financing Cash, Conventional, FHA, VA Loan
Listing Terms Cash, Conventional, FHA, VA Loan
Financing Conventional
Read Less

©2025 North Texas Real Estate Information Systems.
Bought with Katie Miller • Real Broker, LLC


