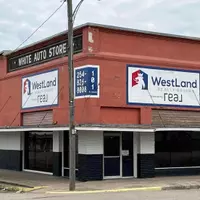For more information regarding the value of a property, please contact us for a free consultation.
202 Wickerwood DR Victoria, TX 77901
Want to know what your home might be worth? Contact us for a FREE valuation!

Our team is ready to help you sell your home for the highest possible price ASAP
Key Details
Property Type Single Family Home
Sub Type Single Family Residence
Listing Status Sold
Purchase Type For Sale
Square Footage 1,448 sqft
Price per Sqft $162
Subdivision Fleetwood Iv Ph Ii
MLS Listing ID 569751
Sold Date 03/24/25
Style Traditional
Bedrooms 3
Full Baths 2
Construction Status Resale
HOA Y/N No
Year Built 1989
Lot Size 6,695 Sqft
Acres 0.1537
Property Sub-Type Single Family Residence
Property Description
Welcome to this beautifully updated 3-bedroom, 2-bath home in the desirable Fleetwood subdivision! Designed with a great floor plan, this home offers both comfort and style. The spacious living area flows into a bright kitchen featuring updated cabinets and plenty of storage. Energy-efficient windows bring in natural light while keeping utility costs low. The primary suite provides a peaceful retreat, while the additional bedrooms offer versatility for family, guests, or a home office. Both bathrooms have been tastefully updated with modern finishes. Outside, enjoy a well-maintained yard perfect for relaxing or entertaining. Conveniently located near shopping, dining, and top-rated schools, this move-in-ready home is a must-see. Don't miss your chance to own this beautiful home in Fleetwood—schedule a showing today!
Location
State TX
County Victoria
Interior
Interior Features Built-in Features, Ceiling Fan(s), Cathedral Ceiling(s), Dining Area, Separate/Formal Dining Room, Double Vanity, Garden Tub/Roman Tub, High Ceilings, Multiple Closets, Separate Shower, Walk-In Closet(s), Custom Cabinets, Pantry, Solid Surface Counters
Heating Central
Cooling Central Air, Electric, 1 Unit
Flooring Tile
Fireplaces Type Living Room
Fireplace Yes
Appliance Dishwasher, Electric Cooktop, Electric Range, Disposal, Refrigerator, Water Heater, Range
Laundry Electric Dryer Hookup, Gas Dryer Hookup, Inside, Laundry Room
Exterior
Exterior Feature Porch
Garage Spaces 2.0
Garage Description 2.0
Fence Back Yard, Privacy, Wood
Pool None
Community Features None
View Y/N No
Water Access Desc Public
View None
Roof Type Composition,Shingle
Porch Covered, Porch
Building
Story 1
Entry Level One
Foundation Slab
Sewer Public Sewer
Water Public
Architectural Style Traditional
Level or Stories One
Construction Status Resale
Schools
School District Victoria Isd
Others
Tax ID 48847
Acceptable Financing Cash, Conventional, FHA, VA Loan
Listing Terms Cash, Conventional, FHA, VA Loan
Financing FHA
Read Less

Bought with Kimberly Hawes • Manning Real Estate Group




