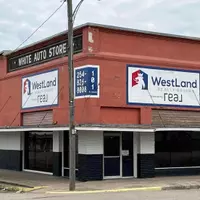For more information regarding the value of a property, please contact us for a free consultation.
428 Northwood DR Flower Mound, TX 75022
Want to know what your home might be worth? Contact us for a FREE valuation!

Our team is ready to help you sell your home for the highest possible price ASAP
Key Details
Property Type Townhouse
Sub Type Townhouse
Listing Status Sold
Purchase Type For Sale
Square Footage 3,198 sqft
Price per Sqft $437
Subdivision Lakeside Crossing Town Homes
MLS Listing ID 20375223
Sold Date 08/17/23
Bedrooms 3
Full Baths 3
Half Baths 1
HOA Y/N No
Year Built 2022
Annual Tax Amount $5,328
Lot Size 2,352 Sqft
Acres 0.054
Property Sub-Type Townhouse
Property Description
Enjoy luxury living at Lakeside Flower Mound in a townhome that is a perfect marriage of fashion and function. 3 bedrooms, 3.5 bath and 2 flex rooms with designer touches of quartzite countertops, an elevator, white oak flooring and customizable shades, the unit in no way sacrifices comfort for style. Step out of your front door into a community where options are endless. Take a stroll down to Sunset Point, play with your furry friends at the dog park or catch up with loved ones over dinner and drinks at one of Lakeside's many restaurants. Of special note to the traveler, the property boasts just a 10 minute drive to the DFW International Airport. Don't miss your opportunity to own a home of exquisite convenience and character. Features:Solar generator, dehumidifier, Stainless steel Thermador appliances, Ample storage space, Sonos sound system, Garage wired with two 240-volt plugs for electric car charging, Covered patio with remote controlled solar shades
Location
State TX
County Denton
Community Park, Sidewalks, Trails/Paths
Direction from 2499 enter into the Lakeside Village community on Lakeside Village Parkway. Take a left on Northwood Drive. Property is the first townhome on the left.
Interior
Interior Features Built-in Features, Chandelier, Decorative/Designer Lighting Fixtures, Double Vanity, Eat-in Kitchen, Elevator, High Speed Internet, Kitchen Island, Open Floorplan, Pantry, Smart Home, Cable TV, Walk-In Closet(s), Wired for Sound
Heating Central, Humidity Control, Heat Pump
Cooling Central Air, Ceiling Fan(s)
Flooring Wood
Fireplaces Number 1
Fireplaces Type Gas
Equipment Dehumidifier, Generator
Fireplace Yes
Window Features Window Coverings
Appliance Convection Oven, Dishwasher, Disposal, Microwave, Range, Refrigerator, Some Commercial Grade, Tankless Water Heater
Laundry Washer Hookup, Electric Dryer Hookup, Laundry in Utility Room
Exterior
Exterior Feature Balcony
Parking Features Concrete, Door-Single, Electric Vehicle Charging Station(s)
Garage Spaces 2.0
Carport Spaces 2
Pool None
Community Features Park, Sidewalks, Trails/Paths
Utilities Available Sewer Available, Water Available, Cable Available
Water Access Desc Public
Roof Type Metal,Spanish Tile
Accessibility Accessible Elevator Installed
Porch Front Porch, Screened, Balcony, Covered
Garage Yes
Building
Lot Description No Backyard Grass, Zero Lot Line
Foundation Slab
Sewer Public Sewer
Water Public
Level or Stories Three Or More
Schools
Elementary Schools Bluebonnet
Middle Schools Shadow Ridge
High Schools Flower Mound
School District Lewisville Isd
Others
Tax ID R752304
Security Features Carbon Monoxide Detector(s),Other,Smoke Detector(s)
Green/Energy Cert Solar
Financing Conventional
Special Listing Condition Standard
Read Less




