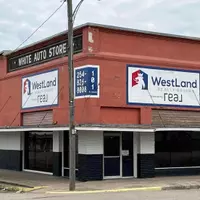For more information regarding the value of a property, please contact us for a free consultation.
3800 Regency Park CT Flower Mound, TX 75022
Want to know what your home might be worth? Contact us for a FREE valuation!

Our team is ready to help you sell your home for the highest possible price ASAP
Key Details
Property Type Single Family Home
Sub Type Single Family Residence
Listing Status Sold
Purchase Type For Sale
Square Footage 4,017 sqft
Price per Sqft $261
Subdivision Regency Park Add
MLS Listing ID 20509101
Sold Date 03/01/24
Style Traditional,Detached
Bedrooms 4
Full Baths 3
Half Baths 1
HOA Fees $54/ann
HOA Y/N Yes
Year Built 2004
Annual Tax Amount $12,475
Lot Size 0.345 Acres
Acres 0.345
Property Sub-Type Single Family Residence
Property Description
Breathtaking 4 bedroom, 3.5 bath home nestled in on a quiet Flower Mound cul-de-sac. You and your guests are warmly welcomed the moment you enter the grand foyer flanked by a formal dining room and elegant home office. Inviting living room with large windows, soaring ceiling, and stunning fireplace. Gourmet eat-in kitchen with an island, built-in stainless steel appliances, designer lighting, ample storage and prep space, and a bright breakfast nook. Don't miss the extra den with lots of natural light! Serene downstairs primary bedroom with a peaceful ensuite bath that features a separate shower, stand alone soaking tub, separate vanities, and walk-in custom closet. Spacious secondary bedrooms and baths. Large upstairs versatile game room and media room. Ideal private backyard with a pool, spa, and great outdoor kitchen that provides additional outdoor living and entertaining space. Recent updates include remodeled primary bath, new roof and downstairs AC (2023). 3D Tour online.
Location
State TX
County Denton
Community Playground, Park
Direction Head northwest on Cross Timbers Rd toward Glenwick Blvd Turn left onto Regency Park Ct
Interior
Interior Features Built-in Features, Chandelier, Dry Bar, Decorative/Designer Lighting Fixtures, Eat-in Kitchen, High Speed Internet, Open Floorplan, Vaulted Ceiling(s), Natural Woodwork
Heating Central, Fireplace(s), Natural Gas
Cooling Central Air, Ceiling Fan(s), Electric
Flooring Carpet, Ceramic Tile, Hardwood, Stone, Tile
Fireplaces Number 1
Fireplaces Type Gas Starter, See Through, Stone, Wood Burning
Fireplace Yes
Appliance Some Gas Appliances, Double Oven, Dishwasher, Electric Oven, Gas Cooktop, Disposal, Gas Water Heater, Microwave, Plumbed For Gas, Vented Exhaust Fan
Exterior
Exterior Feature Gas Grill, Outdoor Grill, Outdoor Kitchen, Rain Gutters
Parking Features Garage, Garage Door Opener, Oversized, Garage Faces Side
Garage Spaces 3.0
Fence Brick, Back Yard, Wood
Pool Gunite, Heated, In Ground, Pool, Pool/Spa Combo, Salt Water, Waterfall
Community Features Playground, Park
Utilities Available Electricity Available, Electricity Connected, Natural Gas Available, Sewer Available, Separate Meters, Water Available
Water Access Desc Public
Roof Type Composition
Porch Patio, Covered
Garage Yes
Building
Lot Description Cul-De-Sac, Sprinkler System
Foundation Slab
Sewer Public Sewer
Water Public
Level or Stories Two
Schools
Elementary Schools Wellington
Middle Schools Mckamy
High Schools Flower Mound
School District Lewisville Isd
Others
HOA Name Resident Managed - Diane Bosworth
HOA Fee Include Association Management
Tax ID R216533
Security Features Security System Owned,Security System,Carbon Monoxide Detector(s),Smoke Detector(s)
Financing Conventional
Special Listing Condition Standard
Read Less




