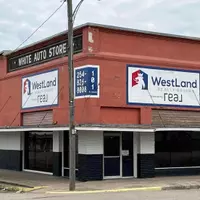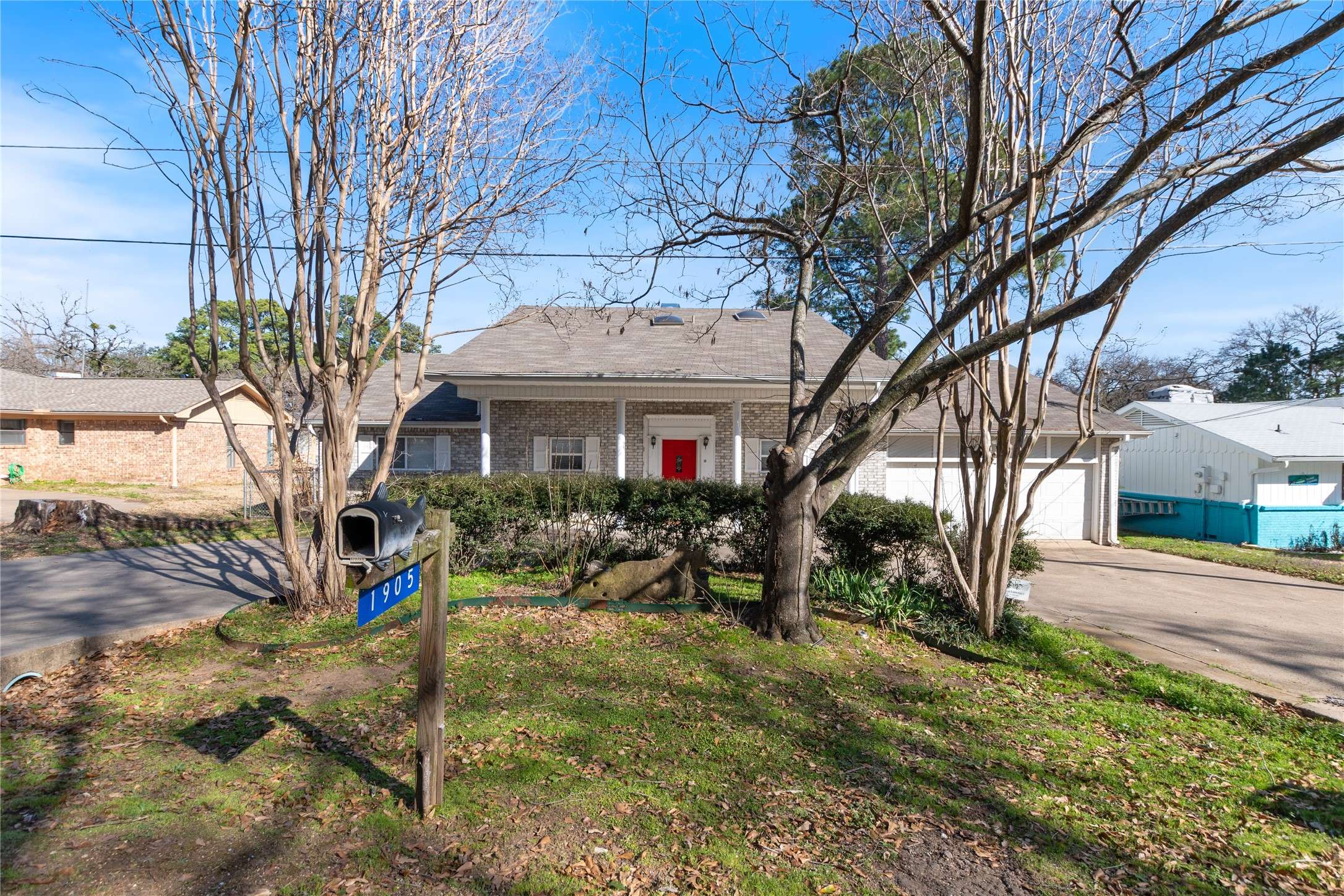For more information regarding the value of a property, please contact us for a free consultation.
1905 Austin Aisle Tool, TX 75143
Want to know what your home might be worth? Contact us for a FREE valuation!

Our team is ready to help you sell your home for the highest possible price ASAP
Key Details
Property Type Single Family Home
Sub Type Single Family Residence
Listing Status Sold
Purchase Type For Sale
Square Footage 2,800 sqft
Price per Sqft $213
Subdivision Island Oaks Sub
MLS Listing ID 20539443
Sold Date 09/30/24
Style Traditional,Detached
Bedrooms 5
Full Baths 3
Half Baths 1
HOA Y/N No
Year Built 1968
Annual Tax Amount $10,724
Lot Size 10,802 Sqft
Acres 0.248
Lot Dimensions 84x141
Property Sub-Type Single Family Residence
Property Description
Quintessential Cedar Creek Lake House! Open floorplan with a huge great room and eat in kitchen perfect for entertaining! First floor features great room with fireplace, kitchen, primary bedroom with ensuite bath, 2nd bedroom and additional full bathroom. On the 2nd level the floorplan features three bedrooms, bathroom, game room and bonus room. Large covered back porch overlooks the tree shaded yard and boathouse. Boathouse has a double jet ski lift. Home is conveniently located in Tool Texas and near Cedar Creek's largest Marina.
Location
State TX
County Henderson
Direction From 175 take 274 South to Mason Lane. Go left on Mason Lane, left on Jefferson Downs, right on Island Circle, left on Austin Aisle. House will be on your right.
Rooms
Other Rooms Boat House
Interior
Interior Features Built-in Features, Decorative/Designer Lighting Fixtures, Eat-in Kitchen, Granite Counters, Open Floorplan, Vaulted Ceiling(s), Walk-In Closet(s)
Heating Central, Electric
Cooling Central Air, Electric
Flooring Carpet, Laminate, Tile
Fireplaces Number 1
Fireplaces Type Masonry, Wood Burning Stove
Fireplace Yes
Window Features Skylight(s),Window Coverings
Appliance Dishwasher, Electric Range, Vented Exhaust Fan
Exterior
Exterior Feature Boat Slip, Deck, Dock, Outdoor Living Area, Rain Gutters
Parking Features Circular Driveway, Door-Multi, Garage Faces Front
Garage Spaces 2.0
Fence Chain Link
Pool None
Utilities Available Water Available
Waterfront Description Boat Dock/Slip,Boat Ramp/Lift Access,Lake Front,Waterfront
View Y/N Yes
Water Access Desc Public
View Water
Roof Type Composition
Porch Rear Porch, Covered, Deck
Garage Yes
Building
Lot Description Back Yard, Lawn, Many Trees, Sprinkler System, Waterfront
Foundation Pillar/Post/Pier
Water Public
Level or Stories Two
Additional Building Boat House
Schools
Elementary Schools Malakoff
Middle Schools Malakoff
High Schools Malakoff
School District Malakoff Isd
Others
Tax ID 31700000020063
Financing Conventional
Special Listing Condition Standard
Read Less




