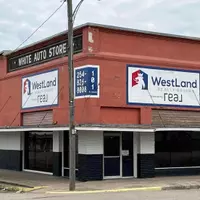For more information regarding the value of a property, please contact us for a free consultation.
2010 Island CIR Tool, TX 75143
Want to know what your home might be worth? Contact us for a FREE valuation!

Our team is ready to help you sell your home for the highest possible price ASAP
Key Details
Property Type Single Family Home
Sub Type Single Family Residence
Listing Status Sold
Purchase Type For Sale
Square Footage 2,040 sqft
Price per Sqft $440
Subdivision Island Oaks
MLS Listing ID 20620743
Sold Date 10/11/24
Style Detached
Bedrooms 4
Full Baths 3
HOA Y/N No
Year Built 1972
Lot Size 0.372 Acres
Acres 0.372
Lot Dimensions 40x204x101x205
Property Sub-Type Single Family Residence
Property Description
Your outdoor retreat awaits on this large beautifully treed lot on protected cove with 101 ft of waterfront with open water views. Seller took home to the studs and added vaulted ceiling, master bedroom and bath, extended the living area, an amazing covered deck and guest room and bath in garage. Living room with wall of sliding doors that fold into each other so you can open one at a time or all the way. On nice days when you want to blend the outdoor and indoor living space into one, open the sliding doors to the huge pine ceiling covered deck with individual automatic retractable screens providing outdoor enjoyment without the summer Texas bugs. Continue the party to the outdoor kitchen bar with mini frig, grill and TV for Sunday football. Exercise in the 15 ft swim spa and then relax in the hot tub. Boathouse with composite party deck with views to open water. Epoxy floor garage with workshop, 300 amp electric panel. Large driveway provides parking for several vehicles.
Location
State TX
County Henderson
Direction Use GPS.
Body of Water Cedar Creek
Rooms
Other Rooms Boat House, Garage(s), Guest House, Outbuilding, Outdoor Kitchen, Shed(s), Storage, Workshop
Interior
Interior Features Double Vanity, Eat-in Kitchen, High Speed Internet, Kitchen Island, Open Floorplan, Pantry, Vaulted Ceiling(s), Walk-In Closet(s), Wired for Sound
Heating Central, Electric
Cooling Central Air, Ceiling Fan(s), Electric, Wall Unit(s)
Flooring Luxury Vinyl, Luxury VinylPlank
Fireplace No
Window Features Window Coverings
Appliance Dishwasher, Electric Range, Disposal, Microwave
Laundry Washer Hookup, Electric Dryer Hookup
Exterior
Exterior Feature Boat Slip, Deck, Dock, Fire Pit, Outdoor Kitchen, Storage
Parking Features Epoxy Flooring, Electric Gate, Garage, Garage Door Opener, Oversized
Garage Spaces 1.0
Fence Fenced
Pool None
Utilities Available Municipal Utilities, Sewer Available, Water Available
Waterfront Description Boat Dock/Slip,Boat Ramp/Lift Access,Lake Front,Waterfront
Porch Rear Porch, Patio, Screened, Covered, Deck
Garage Yes
Building
Lot Description Back Yard, Lawn, Landscaped, Many Trees, Subdivision, Sprinkler System, Waterfront, Retaining Wall
Level or Stories One
Additional Building Boat House, Garage(s), Guest House, Outbuilding, Outdoor Kitchen, Shed(s), Storage, Workshop
Schools
Elementary Schools Malakoff
Middle Schools Malakoff
High Schools Malakoff
School District Malakoff Isd
Others
Tax ID 3170.0000.0130.63
Financing Conventional
Special Listing Condition Standard
Read Less




