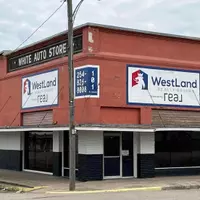For more information regarding the value of a property, please contact us for a free consultation.
5916 Beth DR Plano, TX 75093
Want to know what your home might be worth? Contact us for a FREE valuation!

Our team is ready to help you sell your home for the highest possible price ASAP
Key Details
Property Type Single Family Home
Sub Type Single Family Residence
Listing Status Sold
Purchase Type For Sale
Square Footage 3,796 sqft
Price per Sqft $243
Subdivision Castlemere Ph Vi
MLS Listing ID 20649100
Sold Date 07/31/24
Style Contemporary/Modern,Traditional,Detached
Bedrooms 5
Full Baths 4
HOA Fees $31/ann
HOA Y/N Yes
Year Built 1999
Annual Tax Amount $12,925
Lot Size 8,712 Sqft
Acres 0.2
Property Sub-Type Single Family Residence
Property Description
Custom Updated Shaddock Home! This stunning residence features vaulted ceilings, hardwood floors, and a spacious eat-in kitchen with granite countertops, double ovens, and a convenient island. Updates abound; Bosch ss appliances, plush carpeting, a Sub-zero fridge, and a Viking stove. Enhancements also include blinds, a renovated master bathroom with luxurious marble floors, steam shower, designer paint throughout, energy-efficient LED lighting, updated hardware, and elegant decorative fixtures. Enjoy comfort with dual HVAC condenser units and a Nest system. This expansive home offers three living areas, with the option for a fifth bedroom or study downstairs. The open concept layout includes an upstairs game room and a private MIL suite. Outside, a 3-car garage complements the inviting pool. Located by the West Legacy corridor, Toyota headquarters, dog park, Lake Lewisville, premier shopping, and fine dining. Neighboring schools include Brinker, Renner, Shepton, and Plano West.
Location
State TX
County Collin
Community Curbs
Direction From the DNT, exit Windhaven Parkway, turn right. Head east on Windhaven to Beth, turn right on Beth, house is on the left.
Interior
Interior Features Decorative/Designer Lighting Fixtures, High Speed Internet, Vaulted Ceiling(s), Wired for Sound
Heating Central, Natural Gas
Cooling Central Air, Ceiling Fan(s), Electric
Flooring Carpet, Ceramic Tile, Marble, Wood
Fireplaces Number 1
Fireplaces Type Gas Log
Fireplace Yes
Appliance Double Oven, Dishwasher, Gas Cooktop, Disposal, Gas Water Heater, Ice Maker, Microwave, Refrigerator, Vented Exhaust Fan
Exterior
Exterior Feature Lighting, Rain Gutters
Parking Features Garage
Garage Spaces 3.0
Fence Wood
Pool Gunite, Heated, In Ground, Pool, Pool Sweep, Pool/Spa Combo, Water Feature
Community Features Curbs
Utilities Available Natural Gas Available, Sewer Available, Separate Meters, Water Available
Water Access Desc Public
Roof Type Composition
Garage Yes
Building
Lot Description Interior Lot, Landscaped, Subdivision, Sprinkler System, Few Trees
Foundation Slab
Sewer Public Sewer
Water Public
Level or Stories Two
Schools
Elementary Schools Brinker
Middle Schools Renner
High Schools Shepton
School District Plano Isd
Others
HOA Name Principal Management
HOA Fee Include Association Management,Maintenance Structure
Tax ID R382100F00601
Security Features Prewired,Security System
Financing Conventional
Special Listing Condition Standard
Read Less




