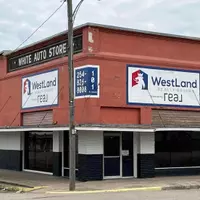For more information regarding the value of a property, please contact us for a free consultation.
3809 Overlook CT The Colony, TX 75056
Want to know what your home might be worth? Contact us for a FREE valuation!

Our team is ready to help you sell your home for the highest possible price ASAP
Key Details
Property Type Single Family Home
Sub Type Single Family Residence
Listing Status Sold
Purchase Type For Sale
Square Footage 3,448 sqft
Price per Sqft $232
Subdivision Ridgepointe Ph 5
MLS Listing ID 20823855
Sold Date 03/24/25
Style Traditional,Detached
Bedrooms 5
Full Baths 3
Half Baths 1
HOA Y/N No
Year Built 2001
Annual Tax Amount $11,494
Lot Size 0.324 Acres
Acres 0.324
Property Sub-Type Single Family Residence
Property Description
Luxurious Oasis in The Colony: Nestled on a serene cul-de-sac, this exquisite property boasts 5 bedrooms, 3.5 baths, and a 3-car garage, perfectly designed for sophisticated living. Set on a .32-acre lakefront lot, enjoy breathtaking sunsets from the inviting pool or dual-level patio, complete with a stunning majestic stone fireplace and cedar covering
The home's charming German Schmear Brick exterior leads to a beautifully updated interior, featuring Versailles pattern tile and patterned carpet throughout the main level. Entertain in style with formal living and dining areas, a spacious family room, and a chef's kitchen seamlessly transitioning into the family room, creating an ideal space for entertaining.
The expansive primary suite and an additional guest bedroom are conveniently located on the first level. Upstairs, find three more spacious bedrooms and an oversized bonus living area with amazing views. Don't miss this unique lakefront home, arrange for your private showing today!
Location
State TX
County Denton
Community Sidewalks
Direction From 121 go North on Sandridge, left on Steepleridge Dr., left on Lakeside, left on Overlook, home is towards the end of the cul de sac on the right.
Interior
Interior Features Decorative/Designer Lighting Fixtures, Cable TV
Heating Central, Natural Gas
Cooling Central Air, Ceiling Fan(s), Electric
Flooring Carpet, Ceramic Tile
Fireplaces Number 2
Fireplaces Type Gas Starter
Fireplace Yes
Window Features Window Coverings
Appliance Built-In Gas Range, Dishwasher, Disposal
Laundry Laundry in Utility Room
Exterior
Parking Features Driveway, Garage Faces Front, Garage
Garage Spaces 3.0
Fence Wood, Wrought Iron
Pool Outdoor Pool, Pool, Pool Sweep, Pool/Spa Combo, Water Feature
Community Features Sidewalks
Utilities Available Sewer Available, Water Available, Cable Available
Waterfront Description Lake Front,Waterfront
View Y/N Yes
Water Access Desc Public
View Water
Roof Type Composition
Street Surface Asphalt
Porch Covered
Garage Yes
Building
Lot Description Cul-De-Sac, Greenbelt, Irregular Lot, Landscaped, Sprinkler System, Waterfront
Foundation Slab
Sewer Public Sewer
Water Public
Level or Stories Two
Schools
Elementary Schools Camey
Middle Schools Lakeview
High Schools The Colony
School District Lewisville Isd
Others
Tax ID R214071
Security Features Security System,Smoke Detector(s)
Financing Cash
Read Less




