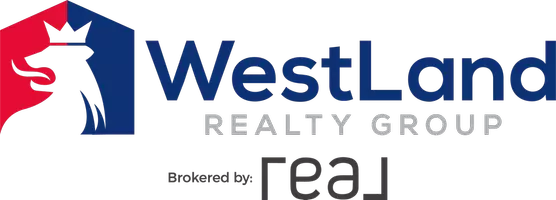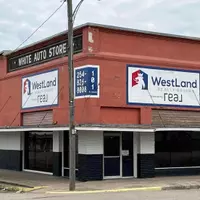For more information regarding the value of a property, please contact us for a free consultation.
1313 County Line Parkway Mart, TX 76664
Want to know what your home might be worth? Contact us for a FREE valuation!

Our team is ready to help you sell your home for the highest possible price ASAP
Key Details
Property Type Single Family Home
Sub Type Single Family Residence
Listing Status Sold
Purchase Type For Sale
Square Footage 1,356 sqft
Price per Sqft $249
Subdivision Holmes W S
MLS Listing ID 215666
Sold Date 07/12/23
Bedrooms 2
Full Baths 1
Year Built 1990
Annual Tax Amount $4,957
Lot Size 20.000 Acres
Acres 20.0
Property Sub-Type Single Family Residence
Property Description
Sustainable Living Awaits!
This beautiful 20 acre property is tucked away from the road frontage with a complete tree line and canopy creating a private entrance and living. As you turn off the road and wind into this large farm and turn the bend the cleared property opens up offering a wonderful view. The front pasture is cross fenced with two stock tanks. The front pasture is a great grazing pasture. The home is nestled in between pasture giving a great working flow to access barn/shop and service equipment. The home has a nice green space ideal for a play area and yard for enjoying outdoor living. There is a second back pasture fenced. It is open and tree lined. It offers a great second pasture for cattle or livestock. The remaining property is heavily wooded. It follows the creek and gives great privacy from the surrounding neighbors.
The two bay carport/shop area is great for storage. It can easily hold vehicles, tractor and mowers for upkeep on the property. The shop is fenced off. In between the fencing is an ample garden section for growing your own vegetables and herbs and a great dedicated space for a chicken co-op. Just on the outside of the sectioned garden area is an open style barn with 4 stalls. You can easily fix this up to hold livestock, store trailers or atv.
The home has a large covered porch and side patio. The natural light floods the inside. It has an open concept floor plan with the main living and dining area open to each other. There is a floor to ceiling brick wood burning fireplace. The kitchen has the basic necessities with an electric freestanding range, plenty of counter top space and storage. The master bedroom is full of natural light and located just off the covered side porch giving you a place to enjoy your morning coffee and the sunrise over the large front pasture of the property. The main bathroom has a floating live edge wood vanity top keeping with the rustic feel of this home. There is a large storage closet great
Location
State TX
County Mclennan
Interior
Interior Features Vaulted Ceiling(s)
Cooling Window Unit(s)
Flooring Vinyl
Fireplaces Number 1
Fireplaces Type Wood Burning
Appliance Electric Water Heater
Exterior
Exterior Feature Covered Patio/Porch, Other
Garage Spaces 2.0
Fence Barbed Wire, Full, Pipe, Wood
Utilities Available No Sewer, Electricity Connected, Septic
Roof Type Composition
Garage No
Building
Foundation Slab
Structure Type Siding
Schools
Elementary Schools Mart
School District Mart Isd
Others
Restrictions Other
Ownership Jonathan Bruce
Acceptable Financing Cash, Conventional
Listing Terms Cash, Conventional
Financing Conventional
Read Less

©2025 North Texas Real Estate Information Systems.
Bought with Cristen Williams • White Label Realty


