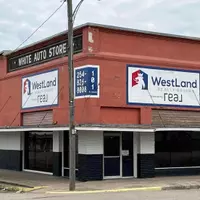For more information regarding the value of a property, please contact us for a free consultation.
2421 Postbridge RD Grand Prairie, TX 75050
Want to know what your home might be worth? Contact us for a FREE valuation!

Our team is ready to help you sell your home for the highest possible price ASAP
Key Details
Property Type Single Family Home
Sub Type Single Family Residence
Listing Status Sold
Purchase Type For Sale
Square Footage 2,244 sqft
Price per Sqft $198
Subdivision Rock Creek Estates
MLS Listing ID 20843245
Sold Date 06/30/25
Style Detached
Bedrooms 4
Full Baths 2
HOA Y/N No
Year Built 1973
Annual Tax Amount $6,627
Lot Size 0.258 Acres
Acres 0.258
Property Sub-Type Single Family Residence
Property Description
Welcome to your dream home in the heart of Grand Prairie, TX! Nestled in a peaceful and serene tree-lined neighborhood, this property offers a family-friendly environment with top-rated schools and easy access to highways. You'll love the convenience of being close to a variety of recreational spots.
Boasting 2,244 sq. ft. of living area on an 11,247 sq. ft. lot, this beautifully renovated home features 4 spacious bedrooms and 2 luxurious bathrooms. The primary en-suite is a true retreat, complete with his and hers closets for ample storage.
Step inside to discover a fully renovated interior with high-end finishes and appliances, including an induction range. New windows throughout the home ensure energy efficiency and abundant natural light.
The property includes a 2-car garage and an additional 506 sq. ft. carport area, providing plenty of space for vehicles and storage. The large front and back yards offer endless possibilities for outdoor activities, while the huge side patio is perfect for entertaining guests.
Don't miss the opportunity to make this stunning property your forever home. Schedule a showing today and experience the perfect blend of comfort, convenience, and luxury!
New Roof replaced in April 2025, New plumbing replacement done at the end of March 2025 and New Electrical Panel replaced in April 2025.
Location
State TX
County Tarrant
Direction Use GPS
Interior
Interior Features Decorative/Designer Lighting Fixtures, Double Vanity, Cable TV, Walk-In Closet(s)
Fireplaces Number 1
Fireplaces Type Masonry, Wood Burning
Fireplace Yes
Appliance Dishwasher, Electric Cooktop, Electric Oven, Electric Range, Disposal, Microwave
Exterior
Parking Features Garage, Garage Door Opener
Garage Spaces 2.0
Carport Spaces 2
Pool None
Utilities Available Sewer Available, Water Available, Cable Available
Water Access Desc Public
Garage Yes
Building
Sewer Public Sewer
Water Public
Level or Stories One
Schools
Elementary Schools Larson
High Schools Lamar
School District Arlington Isd
Others
Tax ID 02484714
Financing Conventional
Special Listing Condition Standard
Read Less




