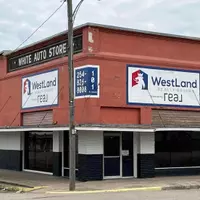For more information regarding the value of a property, please contact us for a free consultation.
5704 Poole DR The Colony, TX 75056
Want to know what your home might be worth? Contact us for a FREE valuation!

Our team is ready to help you sell your home for the highest possible price ASAP
Key Details
Property Type Single Family Home
Sub Type Single Family Residence
Listing Status Sold
Purchase Type For Sale
Square Footage 1,831 sqft
Price per Sqft $210
Subdivision Northpointe Ph 2
MLS Listing ID 20942411
Sold Date 07/01/25
Style Detached
Bedrooms 3
Full Baths 2
HOA Y/N No
Year Built 1990
Lot Size 6,647 Sqft
Acres 0.1526
Property Sub-Type Single Family Residence
Property Description
A charming, move-in-ready brick home nestled in the heart of The Colony. This beautifully maintained single-story residence offers the perfect blend of comfort, style, and convenience. Step inside to discover a spacious open-concept layout featuring updated Vinyl-plank flooring that adds warmth and modern appeal throughout the main living areas. The large living room boasts vaulted ceilings and abundant natural light, creating a bright and airy atmosphere ideal for relaxing or entertaining. The kitchen opens seamlessly to the dining and living areas, making hosting a breeze. Enjoy casual meals at the breakfast nook or step outside for a dip in the backyard pool, perfect for cooling off during warm Texas summers. The home's curb appeal is equally impressive with manicured landscaping and a welcoming front entry. Located just minutes from major shopping, dining, and entertainment, you'll love the convenience of everything The Colony has to offer. Don't miss this rare opportunity to own a stylish and well-appointed home with a pool, in one of the area's most desirable neighborhoods!
Location
State TX
County Denton
Community Sidewalks
Direction See GPS
Interior
Interior Features Double Vanity, High Speed Internet, Open Floorplan, Pantry, Cable TV, Walk-In Closet(s)
Heating Central, Fireplace(s)
Cooling Central Air, Ceiling Fan(s)
Flooring Carpet, Luxury Vinyl Plank, Tile
Fireplaces Number 1
Fireplaces Type Living Room
Fireplace Yes
Appliance Dishwasher, Electric Range, Electric Water Heater, Disposal, Microwave
Laundry Laundry in Utility Room
Exterior
Parking Features Covered, Door-Single, Driveway, Garage
Garage Spaces 2.0
Fence Wood
Pool In Ground, Outdoor Pool, Pool, Pool Sweep
Community Features Sidewalks
Utilities Available Sewer Available, Water Available, Cable Available
Water Access Desc Public
Roof Type Composition
Porch Covered
Garage Yes
Building
Foundation Slab
Sewer Public Sewer
Water Public
Level or Stories One
Schools
Elementary Schools Owen
Middle Schools Griffin
High Schools The Colony
School District Lewisville Isd
Others
Tax ID R155884
Financing FHA
Special Listing Condition Standard
Read Less




